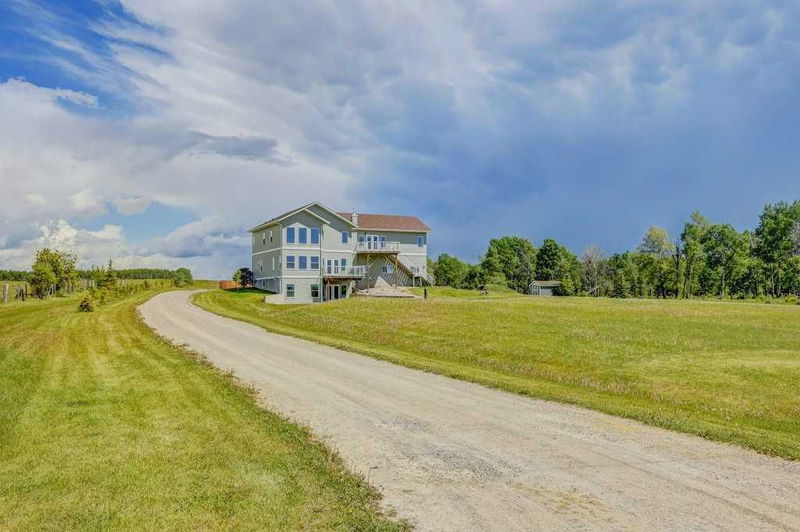Key Facts
- MLS® #: A2141335
- Property ID: SIRC1937009
- Property Type: Residential, Single Family Detached
- Living Space: 3,360 sq.ft.
- Year Built: 2011
- Bedrooms: 4+2
- Bathrooms: 4+1
- Parking Spaces: 2
- Listed By:
- First Place Realty
Property Description
Mountain views from every level! This custom-designed, privately built two-story home is perfect for a growing or extended family. It features granite countertops, hand-hewn hardwood floors, triple-pane windows, maple accents, and an exceptional 25x23 garage and shop with heated floors. A private entrance leads to a lovely two-bedroom legal suite above the garage, accessible from both the front garage entry and the back of the house. The main residence boasts upper bedrooms, each with an ensuite bathroom and expansive walk-in closets. The fully developed walkout basement includes two sizable bedrooms, a full bathroom adjacent to the family room, and a complete laundry setup. The walkout opens to a private patio showcasing the magnificent mountain view. An attached garage connects to the house through a workshop/hobby room, ensuring privacy for all spaces. Multiple patios and decks off the western living areas offer optimal enjoyment of the mountain scenery. Ready-to-install plumbing for a wet bar and fireplace is available in the lower level. The home is equipped with two furnaces and includes a fenced garden area.
Rooms
- TypeLevelDimensionsFlooring
- Primary bedroom2nd floor13' 9.9" x 18' 2"Other
- Bedroom2nd floor9' 3" x 18'Other
- Bedroom2nd floor11' 11" x 12' 3.9"Other
- Bedroom2nd floor10' x 14'Other
- BedroomBasement9' 9" x 13' 9"Other
- BedroomBasement15' 6.9" x 13' 2"Other
- Living roomMain13' 9.9" x 30' 9.6"Other
- Living roomBasement16' 9.9" x 21' 8"Other
- Ensuite Bathroom2nd floor8' 11" x 9' 6.9"Other
- BathroomBasement4' 11" x 9' 8"Other
- BathroomOther4' 9.9" x 7' 3.9"Other
- BathroomMain5' 5" x 4' 9.9"Other
- Ensuite Bathroom2nd floor9' 8" x 9' 9.6"Other
- Family roomOther20' x 15' 11"Other
- Kitchen With Eating AreaMain13' 9" x 21' 6"Other
- Kitchen With Eating AreaOther14' x 13' 9.9"Other
- Laundry room2nd floor5' 9" x 7'Other
- UtilityLower11' 8" x 5' 6.9"Other
Listing Agents
Request More Information
Request More Information
Location
29339 Rr 50, Rural Mountain View County, Alberta, T0M2R0 Canada
Around this property
Information about the area within a 5-minute walk of this property.
Request Neighbourhood Information
Learn more about the neighbourhood and amenities around this home
Request NowPayment Calculator
- $
- %$
- %
- Principal and Interest 0
- Property Taxes 0
- Strata / Condo Fees 0

