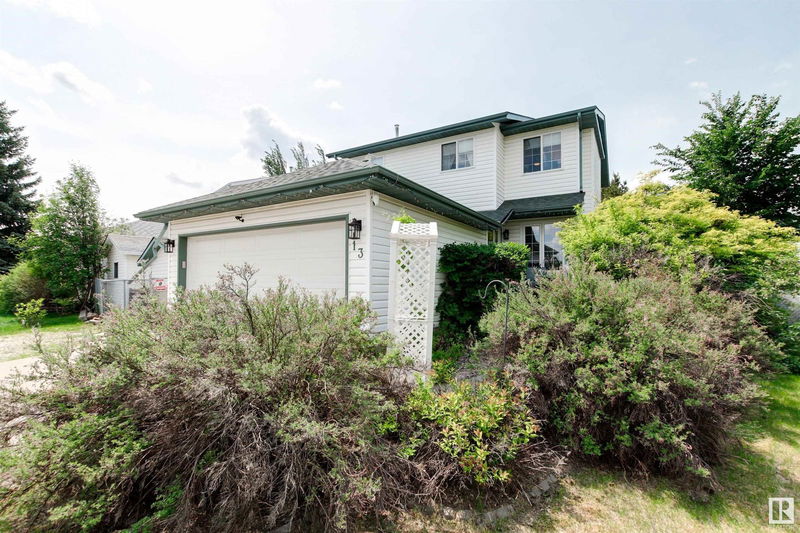Key Facts
- MLS® #: E4440208
- Property ID: SIRC2459853
- Property Type: Residential, Single Family Detached
- Living Space: 1,555.83 sq.ft.
- Year Built: 1993
- Bedrooms: 3+1
- Bathrooms: 3+1
- Listed By:
- Royal LePage Noralta Real Estate
Property Description
Perfect Family Home in St. Andrews! This spacious 2-storey offers 3+1 bedrooms, 3.5 bathrooms. Features include Large kitchen open to the cozy family room. The kitchen offers ample cabinetry, a large island, and patio doors leading to the deck—perfect for entertaining. Primary suite with walk in closet. Bathrooms have been updated for modern comfort. Main floor bath with a jacuzzi tub. Notable upgrades include: 30-year shingles (2009) Garage pad (2018) Garage door. Basement redone after a hot water tank leak (2022) New furnace (2023) New front porch and stairs (2023) Upgraded flooring throughout. The heated double garage is ideal for year-round use. Step into the beautifully landscaped backyard—complete with a pond, deck, patio, and lush perennials—for your own private oasis.2 sheds stay. Close to schools, parks, and walking trails. Park right across the street. All this home needs is you!
Listing Agents
Request More Information
Request More Information
Location
13 Aberdeen Crescent, Stony Plain, Alberta, T7Z 1K4 Canada
Around this property
Information about the area within a 5-minute walk of this property.
Request Neighbourhood Information
Learn more about the neighbourhood and amenities around this home
Request NowPayment Calculator
- $
- %$
- %
- Principal and Interest $2,392 /mo
- Property Taxes n/a
- Strata / Condo Fees n/a

