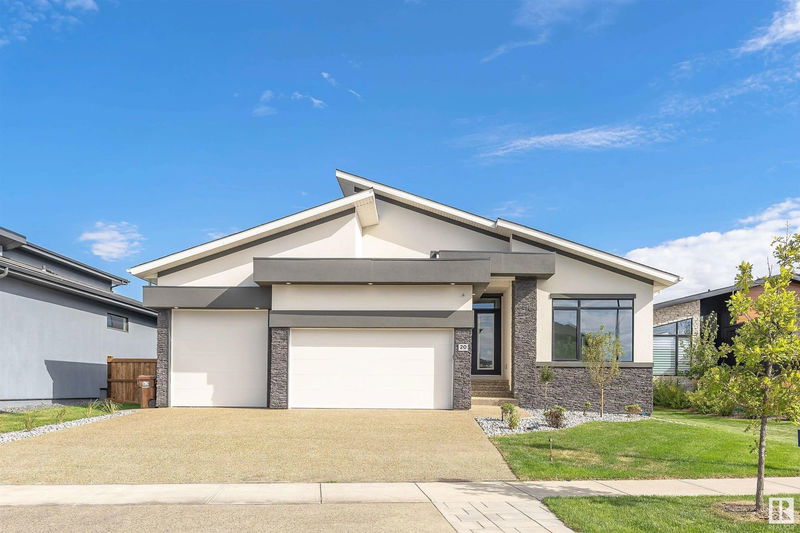Key Facts
- MLS® #: E4430829
- Property ID: SIRC2368232
- Property Type: Residential, Single Family Detached
- Living Space: 2,613.18 sq.ft.
- Year Built: 2024
- Bedrooms: 3+2
- Bathrooms: 4+2
- Parking Spaces: 6
- Listed By:
- MaxWell Polaris
Property Description
Cream of the crops! Newest Bungalow in the prestigious Erin Ridge boasts over 5000 sq.ft. of living space! Custom luxury finishes thruout; 24X48 ceramic tile, Wrought iron staircase w/glass , 14' ceilings, 2 European style kitchens, LED lighting, Built-in appliances, Black plumbing fixtures & in-floor heating thruout. Chef's dream kitchen loaded w/stunning black glossy cabinets, exotic quartz countertops, a vast waterfall island w/cabinets, & a large breakfast nook w/a luxury wet bar. The large bedrm boasts a spa-like ensuite w/his and her sinks, a standalone tub, a custom steam shower, a walk-in closet w/organizers, and an enclosed e-toilet. A cozy living rm w/ a fireplace feature wall, two good-sized beds, & a full bath completes this level. FF basement features a REC rm, 2 beds w/ J & J bath, a party bar, a private Gym w/equipment, home theatre & full bath. Attractive Acrylic stucco exterior, heated 3-car garage, & landscaped yard w/a fireplace to enjoy! Looking for a "wow factor" home? This is it!
Listing Agents
Request More Information
Request More Information
Location
20 Easton Close, St. Albert, Alberta, T8N 3X9 Canada
Around this property
Information about the area within a 5-minute walk of this property.
Request Neighbourhood Information
Learn more about the neighbourhood and amenities around this home
Request NowPayment Calculator
- $
- %$
- %
- Principal and Interest $7,275 /mo
- Property Taxes n/a
- Strata / Condo Fees n/a

