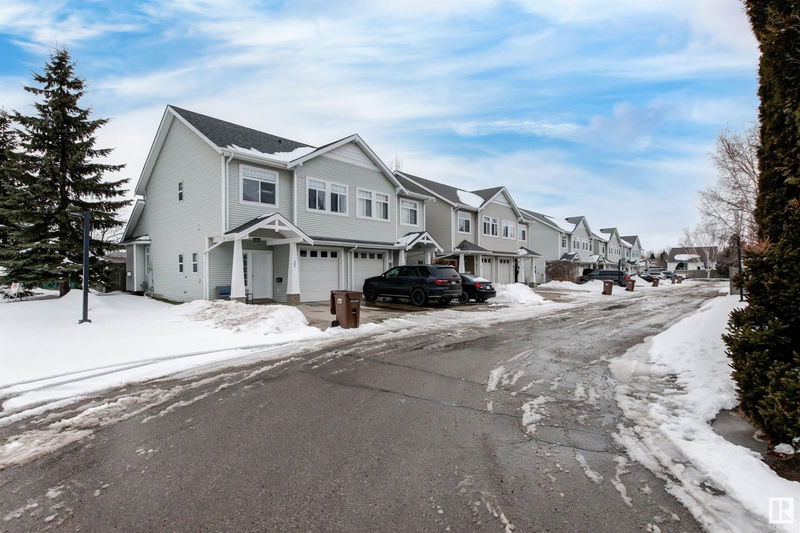Key Facts
- MLS® #: E4428613
- Property ID: SIRC2349527
- Property Type: Residential, Condo
- Living Space: 1,392.86 sq.ft.
- Year Built: 2002
- Bedrooms: 3
- Bathrooms: 3+2
- Parking Spaces: 3
- Listed By:
- Royal Lepage Arteam Realty
Property Description
One of the best locations in Erin Ridge Lane. Condo fee 155.00. Beautiful condition from top to bottom. Tons of newer upgrades, from great room vinyl plank flooring in the great room 2024, new kitchen appliances 2024, furnace and hot water tank 2023, shingles 2022, painted throughout 2024. The great room with cozy fireplace also gives access to a private south west facing fenced yard. The professionally finished basement and is complete including family room, wired for media center. Prepped with baseboard, just needs flooring. Also a bath room and finished laundry room here as well. Upstairs an extra large primary bedroom with huge walk in closet, convenient 4 pc bath en-suite too! Bedrooms 2 and 3 and main bath here as well. The single attached garage is accessible at the front entrance and the driveway accommodates 2 vehicles. You will appreciate THE MOVE IN CONDITION. Central air conditioned as well.
Listing Agents
Request More Information
Request More Information
Location
23-200 Erin Ridge Drive Drive, St. Albert, Alberta, T8N 7E2 Canada
Around this property
Information about the area within a 5-minute walk of this property.
- 25.12% 35 to 49 years
- 19.83% 50 to 64 years
- 14.6% 20 to 34 years
- 9.68% 10 to 14 years
- 8.62% 5 to 9 years
- 8.42% 15 to 19 years
- 7.38% 65 to 79 years
- 5.48% 0 to 4 years
- 0.86% 80 and over
- Households in the area are:
- 83.87% Single family
- 14.1% Single person
- 1.91% Multi person
- 0.12% Multi family
- $181,529 Average household income
- $77,087 Average individual income
- People in the area speak:
- 91.83% English
- 2.53% French
- 0.97% Arabic
- 0.86% Tagalog (Pilipino, Filipino)
- 0.86% English and non-official language(s)
- 0.64% English and French
- 0.61% Polish
- 0.61% Spanish
- 0.58% Yue (Cantonese)
- 0.52% German
- Housing in the area comprises of:
- 78.07% Single detached
- 17.18% Semi detached
- 4.75% Row houses
- 0% Duplex
- 0% Apartment 1-4 floors
- 0% Apartment 5 or more floors
- Others commute by:
- 3.7% Other
- 1.24% Foot
- 1.17% Public transit
- 0% Bicycle
- 30.42% High school
- 23.26% Bachelor degree
- 22.62% College certificate
- 9.93% Did not graduate high school
- 7.48% Trade certificate
- 5.66% Post graduate degree
- 0.63% University certificate
- The average air quality index for the area is 1
- The area receives 194.24 mm of precipitation annually.
- The area experiences 7.4 extremely hot days (28.44°C) per year.
Request Neighbourhood Information
Learn more about the neighbourhood and amenities around this home
Request NowPayment Calculator
- $
- %$
- %
- Principal and Interest $1,903 /mo
- Property Taxes n/a
- Strata / Condo Fees n/a

