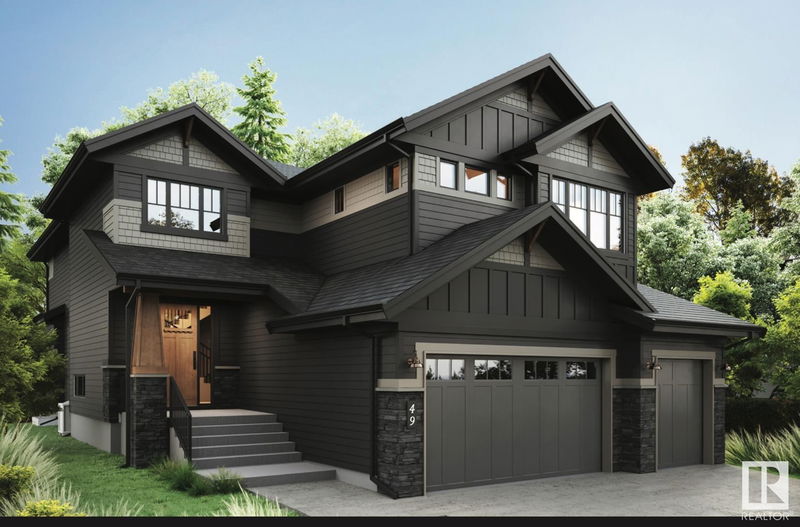Key Facts
- MLS® #: E4427480
- Property ID: SIRC2338817
- Property Type: Residential, Condo
- Living Space: 3,194.97 sq.ft.
- Year Built: 2025
- Bedrooms: 3+1
- Bathrooms: 3+1
- Listed By:
- RE/MAX PREFERRED CHOICE
Property Description
Brand new Urbis masterpiece! The open foyer welcomes you to this opulent 2 story home that offers almost 4400 sqft of lake-house style living. Dedicated 4 bedrooms can be extended to 5 if needed. Amazing kitchen offers 9' island, walkthrough pantry, large dinette and anchors the living room with stone f/p. All this under 9' ceilings. The main floor also features a home office, powder room, access to the large rear deck and a mudroom that takes you to the triple heated garage! Upstairs is home to the vaulted primary suite which is massive and complemented with a 5 piece ensuite & w/i closet. Two more bedrooms, 5 piece bathroom, laundry room and bonus room round out this level. Fully finished basement provides a rec/family area with f/p and bar. You will also enjoy another bedroom, exercise room, 4 piece bathroom and generous basement storage. This lot is close to the lake/beach. Photos are virtual and others are taken from another show home of same type. Construction completion is May 2025.
Listing Agents
Request More Information
Request More Information
Location
49 Jubilation Drive, St. Albert, Alberta, T8N 7W7 Canada
Around this property
Information about the area within a 5-minute walk of this property.
Request Neighbourhood Information
Learn more about the neighbourhood and amenities around this home
Request NowPayment Calculator
- $
- %$
- %
- Principal and Interest $7,324 /mo
- Property Taxes n/a
- Strata / Condo Fees n/a

