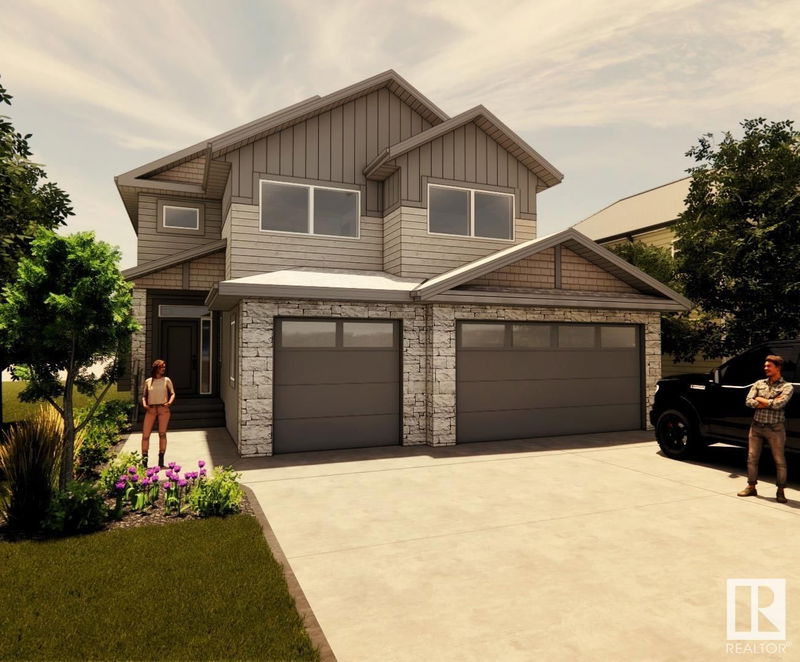Key Facts
- MLS® #: E4424666
- Property ID: SIRC2309827
- Property Type: Residential, Single Family Detached
- Living Space: 2,706.50 sq.ft.
- Year Built: 2024
- Bedrooms: 3
- Bathrooms: 3
- Listed By:
- RE/MAX Professionals
Property Description
Introducing Luxe on Eastgate, a two-story masterpiece by Danson Custom Homes (w/ HEATED TRIPLE GARAGE) offering UNOBSTRUCTED COUNTRY VIEWS and nestled in the highly sought-after community of Erin Ridge. Thoughtfully developed floorplan boasts over 2,615+ sq ft of open concept living space meticulously curated w/ European longboard flooring on main and 2nd floor, crisp neutral and wood accents, and sweeping open-to-above living room w/ two-sided custom fireplace. Chef's DREAM KITCHEN boasts dual tone cabinetry, walk-through BUTLER PANTRY, upgraded S/S appliances (incl. 60" Frigidaire) and statement island overlooking living and dining room. Completing main floor is 4pc bath, main floor den/4th bedroom, boutique mudroom & key drop, as well as raised patio. Upstairs you will find inviting bonus room, laundry suite, 5 pc bath, generous 2nd and 3rd bedrooms, & serene primary retreat w/ coffee balcony, hidden dresser and bar, walk-in closet, and 5 pc ensuite. Add'l amenities incl. A/C, built-in sound system
Listing Agents
Request More Information
Request More Information
Location
151 Eastgate Way, St. Albert, Alberta, T8N 7M9 Canada
Around this property
Information about the area within a 5-minute walk of this property.
- 26.13% 35 to 49 years
- 18.24% 50 to 64 years
- 12.57% 20 to 34 years
- 10.01% 5 to 9 years
- 9.69% 10 to 14 years
- 9.12% 65 to 79 years
- 7.52% 15 to 19 years
- 5.29% 0 to 4 years
- 1.44% 80 and over
- Households in the area are:
- 84.36% Single family
- 14.14% Single person
- 1.5% Multi person
- 0% Multi family
- $179,520 Average household income
- $78,793 Average individual income
- People in the area speak:
- 91.81% English
- 2.7% French
- 1.15% English and non-official language(s)
- 0.74% Tagalog (Pilipino, Filipino)
- 0.71% Portuguese
- 0.69% Arabic
- 0.69% English and French
- 0.5% Polish
- 0.5% Spanish
- 0.49% Afrikaans
- Housing in the area comprises of:
- 78.1% Single detached
- 14.13% Semi detached
- 7.77% Row houses
- 0% Duplex
- 0% Apartment 1-4 floors
- 0% Apartment 5 or more floors
- Others commute by:
- 2.54% Public transit
- 1.28% Foot
- 0.51% Other
- 0% Bicycle
- 25.3% College certificate
- 25.01% High school
- 23.84% Bachelor degree
- 11.5% Did not graduate high school
- 7.93% Trade certificate
- 4.56% Post graduate degree
- 1.86% University certificate
- The average air quality index for the area is 1
- The area receives 193.25 mm of precipitation annually.
- The area experiences 7.39 extremely hot days (28.39°C) per year.
Request Neighbourhood Information
Learn more about the neighbourhood and amenities around this home
Request NowPayment Calculator
- $
- %$
- %
- Principal and Interest $5,224 /mo
- Property Taxes n/a
- Strata / Condo Fees n/a

