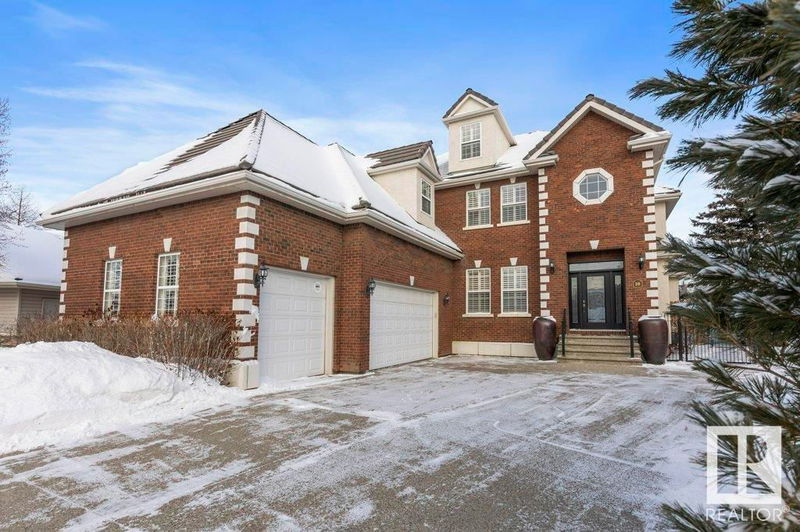Key Facts
- MLS® #: E4418840
- Property ID: SIRC2251531
- Property Type: Residential, Single Family Detached
- Living Space: 3,655.88 sq.ft.
- Year Built: 2003
- Bedrooms: 2+1
- Bathrooms: 3+1
- Listed By:
- RE/MAX Elite
Property Description
Nestled in the sought-after community of Kingswood, this stunning 2-story PLUS versatile 3rd level loft offers over 5,000 sq ft of meticulously developed living area. The main floor showcases elegant hardwood throughout, custom Towne & Countree crafted kitchen w/quartz counters, handmade tile backsplash, Wolf induction range, stainless steel appliances & spacious island with bar fridge. The adjacent dining & living rooms include a cozy gas fireplace for a warm & inviting atmosphere. Upstairs, the primary retreat offers a luxurious walk-in closet & 5 pce ensuite. A family room (COULD BE ADDITIONAL BEDROOM), bedroom, 5 pce bath & laundry room complete the second floor. The 3rd floor loft adds extra living space & ADDITIONAL BEDROOM POTENTIAL. The fully developed basement features a large rec room, bedroom & 3 pce bath. Other highlights: lifetime cement tile roof, triple heated garage (hoist height), A/C, beautifully landscaped pie-shaped lot, deck, patio, fountain & mature trees. Truly a one of a kind 10+!
Listing Agents
Request More Information
Request More Information
Location
10 Karlyle Court, St. Albert, Alberta, T8N 6Z7 Canada
Around this property
Information about the area within a 5-minute walk of this property.
Request Neighbourhood Information
Learn more about the neighbourhood and amenities around this home
Request NowPayment Calculator
- $
- %$
- %
- Principal and Interest $6,542 /mo
- Property Taxes n/a
- Strata / Condo Fees n/a

