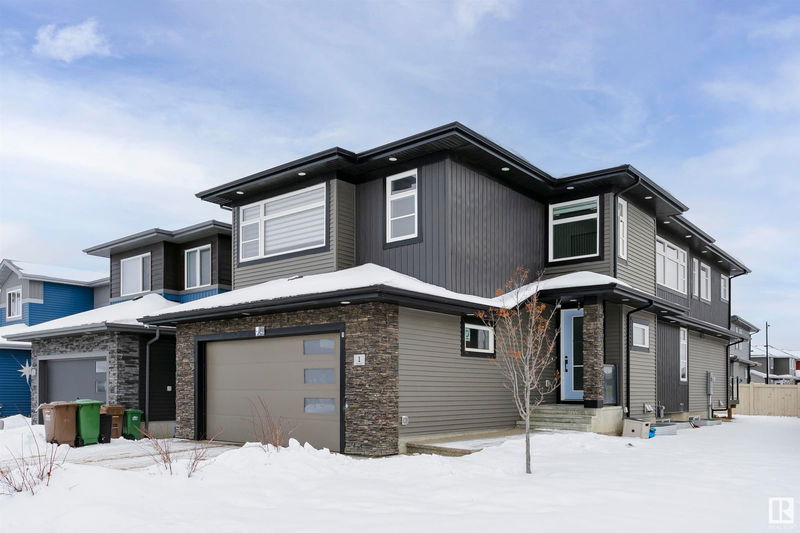Key Facts
- MLS® #: E4417326
- Property ID: SIRC2233049
- Property Type: Residential, Single Family Detached
- Living Space: 2,653.11 sq.ft.
- Year Built: 2020
- Bedrooms: 3+2
- Bathrooms: 3+1
- Listed By:
- MaxWell Polaris
Property Description
A Perfect Blend of Luxury & Modern Living! Stunning custom-built single-family home in the Erin Ridge community of St. Albert, offers spacious open floor plan w/plenty of space for everything w/tons of upgrade: LVP flooring, slim fireplace, exotic tiles, Sleek LED lighting, Custom tile steam shower, e-toilet, glass & wood railing, Large windows, in-floor heating (garage & basement) -List is long! Main floor features an open-to-below living rm w/a beautiful tile feature wall w/ an e- fireplace, an office w/a glass wall, a powder rm w/multiple custom organizers, European style extended kitchen w/Quartz countertops, waterfall Island, a built-in desk area, & a Dining area. Upper floor has a luxurious owner’s suite boast spa like ensuite w/his & hers sinks, custom tile shower w/glass walls/jets/steam, tub & a CUSTOM w/closet, a bonus rm w/dropped ceiling, another office, 2 additional bedrms & a full bath. Basement Legal Suite comes w/2 bedrms, a 2nd kitchen, REC rm, a bath w/custom shower & laundry. A 10!
Listing Agents
Request More Information
Request More Information
Location
1 Evermore Crescent, St. Albert, Alberta, T8N 4J6 Canada
Around this property
Information about the area within a 5-minute walk of this property.
Request Neighbourhood Information
Learn more about the neighbourhood and amenities around this home
Request NowPayment Calculator
- $
- %$
- %
- Principal and Interest $3,832 /mo
- Property Taxes n/a
- Strata / Condo Fees n/a

