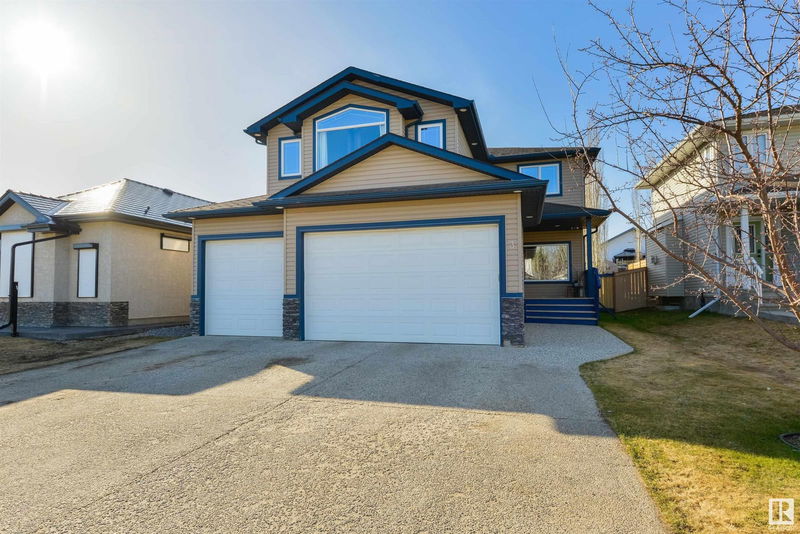Key Facts
- MLS® #: E4432839
- Property ID: SIRC2388795
- Property Type: Residential, Single Family Detached
- Living Space: 2,449.03 sq.ft.
- Year Built: 2007
- Bedrooms: 3
- Bathrooms: 2+1
- Listed By:
- RE/MAX PREFERRED CHOICE
Property Description
Room for everyone! Situated in desirable Deer Park Estates, this custom-built 2-story features central A/C, 9’ ceilings, built-in surround-sound, main-floor office/den, clear-coated STONE & hardwood flooring, lovely living room w/ cozy gas fireplace, great kitchen w/ GRANITE counters, under-cabinet lighting, center island w/ raised breakfast bar, separate dinette, & WALK-THROUGH pantry leading to the mudroom, top-floor bonus room w/ FRENCH DOORS, vaulted ceilings & 2nd gas fireplace, dedicated laundry room (w/ access to the owner’s closet), 4pc bath, & 3 generous-sized bedrooms including a MASSIVE owner’s suite w/ seating area flanked by windows and a spectacular 5pc ensuite w/ walk-in DUAL-PERSON tiled shower, Jacuzzi-tub, & walk-in closet. Now for the garage – oversized (25’x27’), heated, TRIPLE-ATTACHED w/ 12’ ceilings & 9’ overhead doors – it’s a dream! Complete w/ a fully landscaped & fenced yard, exterior deck w/ SOUTH-FACING exposure & walking distance to TWO playgrounds, this home is perfect!
Listing Agents
Request More Information
Request More Information
Location
3 Danfield Place, Spruce Grove, Alberta, T7X 0A3 Canada
Around this property
Information about the area within a 5-minute walk of this property.
Request Neighbourhood Information
Learn more about the neighbourhood and amenities around this home
Request NowPayment Calculator
- $
- %$
- %
- Principal and Interest $2,929 /mo
- Property Taxes n/a
- Strata / Condo Fees n/a

