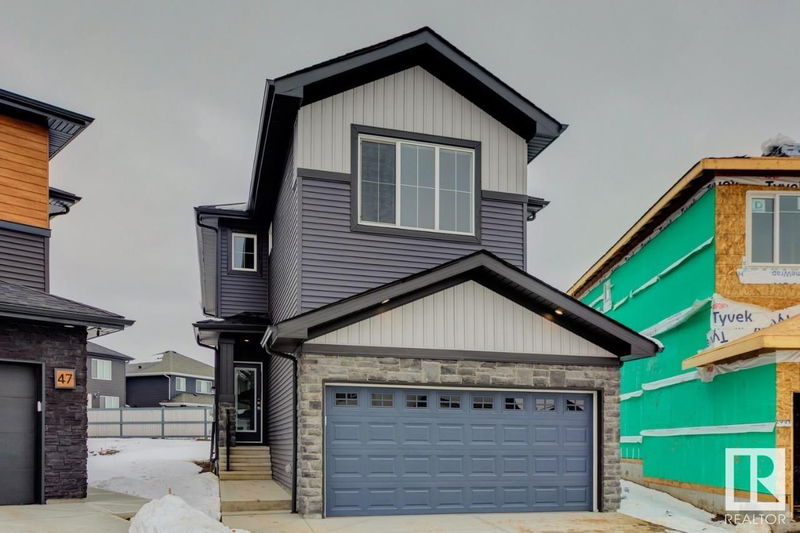Key Facts
- MLS® #: E4429796
- Property ID: SIRC2361407
- Property Type: Residential, Single Family Detached
- Living Space: 2,047.64 sq.ft.
- Year Built: 2024
- Bedrooms: 3
- Bathrooms: 2+1
- Parking Spaces: 4
- Listed By:
- Bode
Property Description
Discover this stunning home located in the desirable Jesperdale community, steps from beautiful parks and scenic running trails. The home is built on a pie-shaped lot. The main floor boasts 9’ ceilings with flex room and impressive open-to-above great room, complete with a sleek 50” linear electric fireplace. Modern L-shaped kitchen, complete with quartz countertops and a generous island. Stylish metal spindle railings on the main and second floors. Painted MDF organizer in the mudroom with shelf, bench, and hooks. As you head upstairs, a striking bridge overlooks the great room and leads to a central bonus room, perfect for family gatherings or relaxation. Three well-sized bedrooms upstairs, including a private primary bedroom with a luxurious 4-piece ensuite, double vanity sinks, and a tiled stand-up shower. Side entrance with upgraded 9’ ceilings in the basement, extra windows making it ideal for potential future development. Photos are representative.
Listing Agents
Request More Information
Request More Information
Location
49 Ashbury Crescent, Spruce Grove, Alberta, T7X 3C6 Canada
Around this property
Information about the area within a 5-minute walk of this property.
Request Neighbourhood Information
Learn more about the neighbourhood and amenities around this home
Request NowPayment Calculator
- $
- %$
- %
- Principal and Interest $2,636 /mo
- Property Taxes n/a
- Strata / Condo Fees n/a

