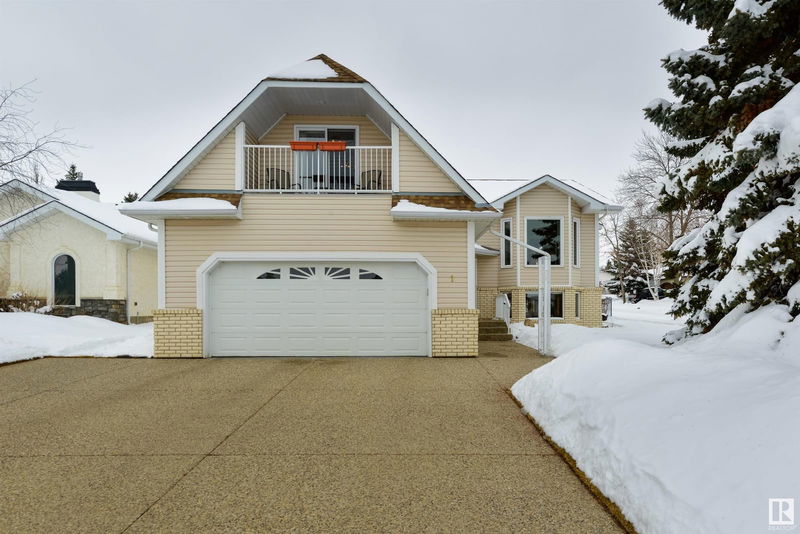Key Facts
- MLS® #: E4428482
- Property ID: SIRC2347265
- Property Type: Residential, Single Family Detached
- Living Space: 1,617.94 sq.ft.
- Year Built: 1993
- Bedrooms: 2+2
- Bathrooms: 3
- Listed By:
- RE/MAX PREFERRED CHOICE
Property Description
Mature trees, oversized lots, and golf course accessible pathways await you here in Fieldstone! Situated in one of the MOST COVETED areas in all of Spruce Grove, this home has been impeccably maintained and features a fantastic layout with vaulted ceilings, central A/C, a large living room, great kitchen with center island, QUARTZ countertops, corner pantry, stainless appliances, and separate dinette, top-floor loft (with skylights & a private balcony!), 4 total bedrooms including a king-sized owner’s suite with walk-in closet and 4pc ensuite, a fully-finished basement with cozy gas fireplace, and a HEATED double-attached garage. Outside you’ll find a 2-tiered, LOW-MAINTENANCE deck, numerous perennials and shrubs, and a desirable SOUTH-FACING view. Positioned at the back of the subdivision on a no-through road, you’re going to fall in love with both the location and the home here!
Listing Agents
Request More Information
Request More Information
Location
1 Fieldstone Close, Spruce Grove, Alberta, T7X 3C3 Canada
Around this property
Information about the area within a 5-minute walk of this property.
- 21.44% 50 to 64 years
- 19.42% 35 to 49 years
- 18.84% 65 to 79 years
- 12.55% 20 to 34 years
- 6.82% 10 to 14 years
- 6.78% 15 to 19 years
- 5.79% 5 to 9 years
- 4.91% 0 to 4 years
- 3.44% 80 and over
- Households in the area are:
- 82.65% Single family
- 14.19% Single person
- 2.41% Multi person
- 0.75% Multi family
- $159,754 Average household income
- $71,294 Average individual income
- People in the area speak:
- 95.41% English
- 1.01% French
- 0.89% German
- 0.6% English and non-official language(s)
- 0.49% Ukrainian
- 0.49% Dutch
- 0.48% Danish
- 0.21% Russian
- 0.21% Portuguese
- 0.2% Tagalog (Pilipino, Filipino)
- Housing in the area comprises of:
- 78.56% Single detached
- 15.09% Semi detached
- 5.83% Row houses
- 0.52% Apartment 1-4 floors
- 0% Duplex
- 0% Apartment 5 or more floors
- Others commute by:
- 2.76% Foot
- 1.28% Public transit
- 0.44% Other
- 0% Bicycle
- 31.05% High school
- 23.33% College certificate
- 16.49% Did not graduate high school
- 13.13% Bachelor degree
- 12.39% Trade certificate
- 2.55% Post graduate degree
- 1.06% University certificate
- The average air quality index for the area is 1
- The area receives 199.41 mm of precipitation annually.
- The area experiences 7.4 extremely hot days (28.33°C) per year.
Request Neighbourhood Information
Learn more about the neighbourhood and amenities around this home
Request NowPayment Calculator
- $
- %$
- %
- Principal and Interest $2,929 /mo
- Property Taxes n/a
- Strata / Condo Fees n/a

