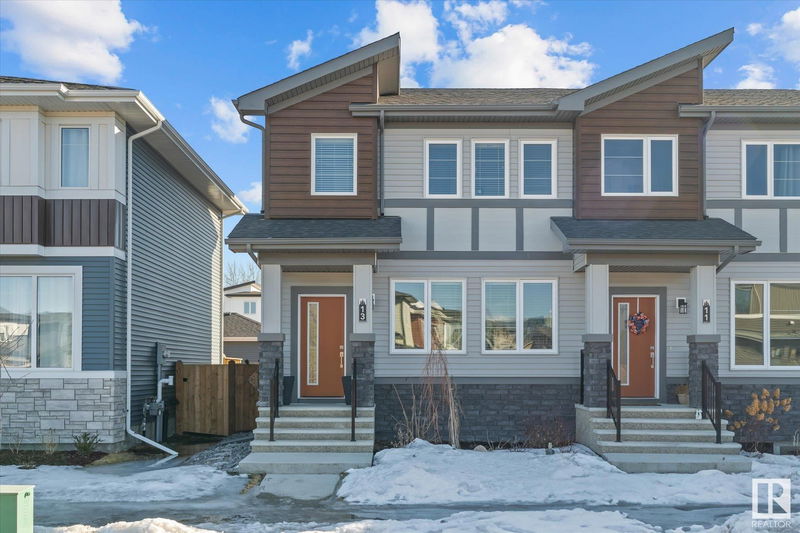Key Facts
- MLS® #: E4428317
- Property ID: SIRC2345158
- Property Type: Residential, Single Family Detached
- Living Space: 1,180.16 sq.ft.
- Year Built: 2020
- Bedrooms: 2
- Bathrooms: 3+1
- Listed By:
- Exp Realty
Property Description
Welcome to Fenwyck! This duplex shows beautifully, is completely move-in ready and it feels brand new! The main floor has great flow with the open concept. The kitchen offers beautiful quartz countertops, shaker cabinets & stainless appliances and no shortage of storage! Upstairs offers 2 big bedrooms both with ensuites. Enjoy a fully developed basement with laundry, another bathroom, and family space. The sizeable backyard is fully fenced with a large deck, gas line for BBQing & double detached garage. Conveniently located on the east side of Spruce Grove for a quick commute into Edmonton.
Listing Agents
Request More Information
Request More Information
Location
13 Fenwyck Boulevard, Spruce Grove, Alberta, T7X 0Y9 Canada
Around this property
Information about the area within a 5-minute walk of this property.
- 27.01% 20 to 34 年份
- 26.59% 35 to 49 年份
- 10.39% 50 to 64 年份
- 9.97% 5 to 9 年份
- 9.42% 0 to 4 年份
- 9% 10 to 14 年份
- 5.4% 15 to 19 年份
- 2.08% 65 to 79 年份
- 0.14% 80 and over
- Households in the area are:
- 79.57% Single family
- 15.74% Single person
- 4.26% Multi person
- 0.43% Multi family
- 137 200 $ Average household income
- 66 200 $ Average individual income
- People in the area speak:
- 91.65% English
- 1.87% French
- 1.72% English and non-official language(s)
- 1.44% Tagalog (Pilipino, Filipino)
- 1.01% English and French
- 0.72% Spanish
- 0.44% Polish
- 0.44% Russian
- 0.44% German
- 0.29% Ilocano
- Housing in the area comprises of:
- 44.88% Single detached
- 37.4% Semi detached
- 10.63% Row houses
- 5.91% Apartment 1-4 floors
- 1.18% Duplex
- 0% Apartment 5 or more floors
- Others commute by:
- 4.43% Other
- 0.95% Public transit
- 0.95% Foot
- 0% Bicycle
- 30.34% High school
- 22.36% College certificate
- 18.16% Bachelor degree
- 12.97% Trade certificate
- 12.37% Did not graduate high school
- 2.59% Post graduate degree
- 1.2% University certificate
- The average are quality index for the area is 1
- The area receives 198.49 mm of precipitation annually.
- The area experiences 7.4 extremely hot days (28.36°C) per year.
Request Neighbourhood Information
Learn more about the neighbourhood and amenities around this home
Request NowPayment Calculator
- $
- %$
- %
- Principal and Interest $2,001 /mo
- Property Taxes n/a
- Strata / Condo Fees n/a

