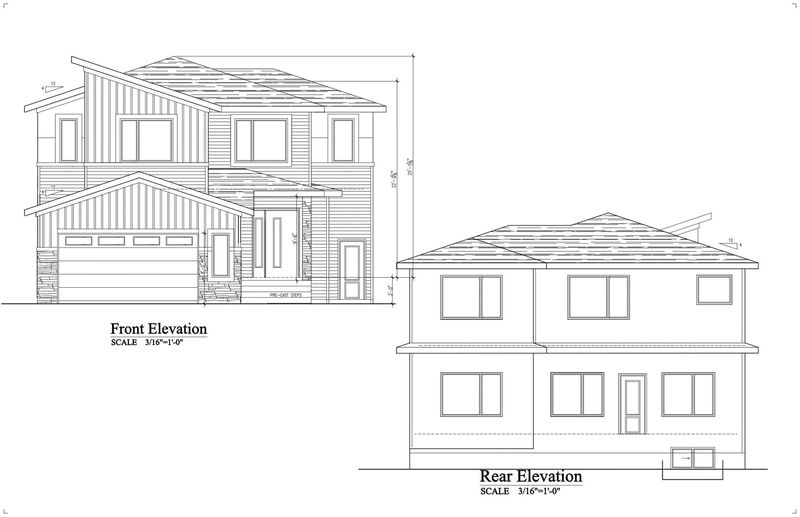Key Facts
- MLS® #: E4427764
- Property ID: SIRC2340654
- Property Type: Residential, Single Family Detached
- Living Space: 2,674.21 sq.ft.
- Year Built: 2025
- Bedrooms: 3
- Bathrooms: 3+1
- Listed By:
- Royal LePage METRO
Property Description
Welcome to your luxurious 2,675 sq. ft. home in the heart of Spruce Grove! Featuring an oversized double-attached garage and 9 ft ceilings on all three levels, this home offers a spacious, open feel. The main floor boasts a versatile office/den, a modern powder room, and a stunning open-to-below living area with a feature wall and electric fireplace. The gourmet kitchen impresses with ceiling-height cabinetry, quartz countertops, a walk-through pantry, and a mudroom. Upstairs, three primary bedrooms each offer a private ensuite and walk-in closet, alongside a bonus room and laundry room. High-end finishes, a separate side entrance to the basement, and a prime location near parks, shopping, and major roadways make this home an exceptional choice. Photos are from a similar home; actual finishes may vary.
Listing Agents
Request More Information
Request More Information
Location
11 Harley Way, Spruce Grove, Alberta, T7X 0X4 Canada
Around this property
Information about the area within a 5-minute walk of this property.
Request Neighbourhood Information
Learn more about the neighbourhood and amenities around this home
Request NowPayment Calculator
- $
- %$
- %
- Principal and Interest 0
- Property Taxes 0
- Strata / Condo Fees 0

