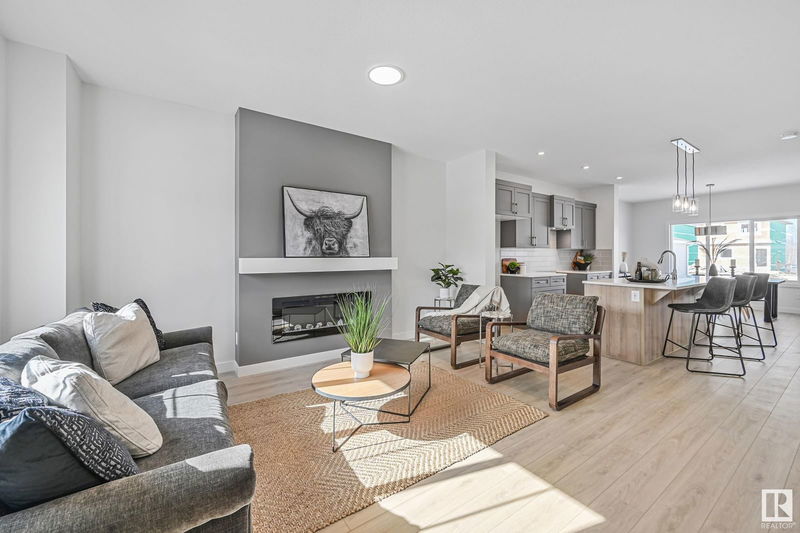Key Facts
- MLS® #: E4426821
- Property ID: SIRC2332733
- Property Type: Residential, Single Family Detached
- Living Space: 1,561.10 sq.ft.
- Year Built: 2024
- Bedrooms: 3
- Bathrooms: 2+1
- Listed By:
- Century 21 Masters
Property Description
Stunning and Bright NEW BUILD will Impress! The Front entrance has a large walk in closet and leads to your open Living Room with modern Fireplace, Pot Lights and luxury vinyl Plank flooring throughout. You'll fall in LOVE with this spacious main floor offering great entertaining space that includes a Large Island kitchen with Quartz counter tops, lots of cabinets a pantry and excellent size Dinette area overlooking the back yard. The upper level offers a Loft area for your private TV, Play, Yoga or Work space as well as Laundry area. All bedrooms are generous in size and the Master accommodates KING size furniture, includes a lovely walk in closet and 5 pce ensuite with dual sinks. This property also has a separate side entrance perfect for future development in the basement allowing for an additional bedroom, bathroom, and potential suite. Location is excellent as it is close to Schools, Shopping, Golf, Trails and offers easy access to major road ways such as Highway 16.
Listing Agents
Request More Information
Request More Information
Location
56 Penn Place, Spruce Grove, Alberta, T7X 2W6 Canada
Around this property
Information about the area within a 5-minute walk of this property.
Request Neighbourhood Information
Learn more about the neighbourhood and amenities around this home
Request NowPayment Calculator
- $
- %$
- %
- Principal and Interest $2,245 /mo
- Property Taxes n/a
- Strata / Condo Fees n/a

