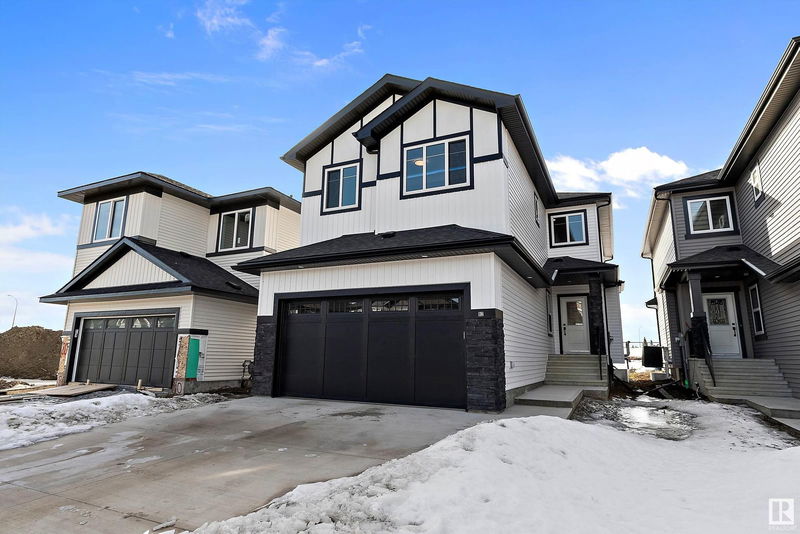Key Facts
- MLS® #: E4425215
- Property ID: SIRC2318089
- Property Type: Residential, Single Family Detached
- Living Space: 2,313.94 sq.ft.
- Year Built: 2024
- Bedrooms: 3
- Bathrooms: 2+1
- Parking Spaces: 4
- Listed By:
- RE/MAX PREFERRED CHOICE
Property Description
Welcome to this 2314 sqft home with a south-facing backyard overlooking lush greenspace & walking trail. Inside you are greeted by an open-concept layout, where soaring ceilings & a breathtaking open-to-above great room create a sense of grandeur. The 9’ ceilings extend throughout the main floor & basement, enhancing the airy ambiance. Luxury vinyl plank flooring flows through the main level, leading to a spacious den & a chef’s dream kitchen. Here, you'll find quartz countertops, sleek modern cabinetry, a huge island & a convenient walk-through pantry that connects seamlessly to the mudroom. The second level unveils a large bonus room with tray ceilings, a laundry room & 3 spacious bedrooms. The primary suite is a true retreat, featuring a spa-inspired ensuite with a tiled shower, a free-standing soaking tub, & double sinks. A perfect blend of modern sophistication and everyday comfort with easy access to schools & shopping, this home is waiting to welcome you! *Some photos have been virtually staged*
Listing Agents
Request More Information
Request More Information
Location
82 Hemingway Crescent, Spruce Grove, Alberta, T7X 2L6 Canada
Around this property
Information about the area within a 5-minute walk of this property.
Request Neighbourhood Information
Learn more about the neighbourhood and amenities around this home
Request NowPayment Calculator
- $
- %$
- %
- Principal and Interest $3,051 /mo
- Property Taxes n/a
- Strata / Condo Fees n/a

