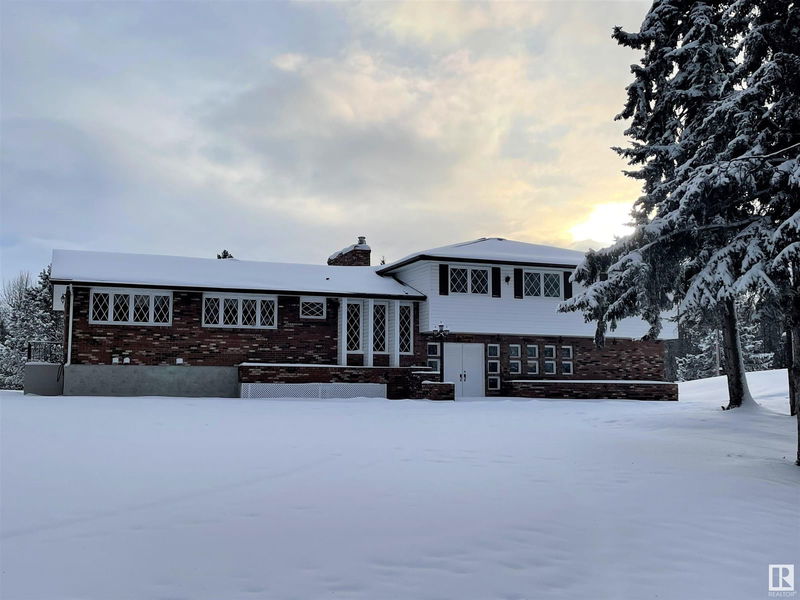Key Facts
- MLS® #: E4418417
- Property ID: SIRC2245350
- Property Type: Residential, Other
- Living Space: 3,561.81 sq.ft.
- Lot Size: 13.87 ac
- Year Built: 1976
- Bedrooms: 4
- Bathrooms: 3+1
- Listed By:
- Better Way Real Estate Ltd
Property Description
Welcome to this breathtaking home! As you drive through the gated and treed entrance, which opens to a stunning view of a Hallmark home on top of a hill, you will find this exceptional 4-level split, offering 3,562 sq. ft. of meticulously designed living space nestled on sprawling 13.87-acres, perfectly positioned to provide both privacy and convenience. Featuring 4 spacious bedrooms, 3.5 bathrooms, including luxurious master ensuite, office, sunroom, formal dinning room, and 2 living rooms with fireplaces, ensuring comfort and functionality for family or guests. This property offers endless possibilities for outdoor activities, gardening, horses, or future development, while being just a short drive to essential amenities in Devon and West Edmonton (schools less than 10 min away, Costco 15 min, WEM and EIA 20 min). With its unique blend of country living and easy access to nearby conveniences, this beautiful acreage offers the perfect retreat for those seeking space, tranquility and proximity.
Listing Agents
Request More Information
Request More Information
Location
26022 Twp Rd 511, Rural Parkland County, Alberta, T5P 4B7 Canada
Around this property
Information about the area within a 5-minute walk of this property.
Request Neighbourhood Information
Learn more about the neighbourhood and amenities around this home
Request NowPayment Calculator
- $
- %$
- %
- Principal and Interest 0
- Property Taxes 0
- Strata / Condo Fees 0

