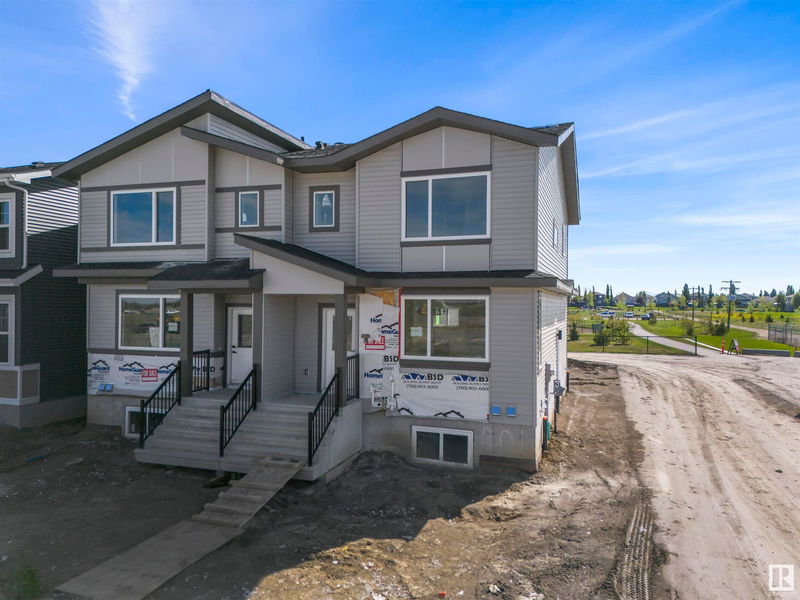Key Facts
- MLS® #: E4440606
- Property ID: SIRC2461900
- Property Type: Residential, Single Family Detached
- Living Space: 1,570.36 sq.ft.
- Year Built: 2024
- Bedrooms: 4
- Bathrooms: 3
- Listed By:
- Royal Lepage Arteam Realty
Property Description
Welcome to this stylish and functional half duplex located in the highly sought-after community of Deer Valley, Leduc! This home features 4 bedrooms, 3 full bathrooms, and a separate side entrance offering potential for a future legal suite—ideal for multi-generational living or investment income. The main floor boasts a modern open-concept kitchen with stainless steel appliances, pantry, and a bright, spacious living area. A main-floor bedroom and full bath provide extra versatility for guests or home office needs. Upstairs includes 3 generously sized bedrooms, a full main bath, a private primary suite, and an upper-level laundry room for added convenience. Complete with a single attached garage, full driveway, and a backyard ready for your finishing touches. Steps from schools, parks, walking trails, and amenities, with quick access to Hwy 2 and the Edmonton International Airport—this is an ideal home in a growing family-friendly community!
Listing Agents
Request More Information
Request More Information
Location
201 Deer Valley Drive, Leduc, Alberta, T9E 1S8 Canada
Around this property
Information about the area within a 5-minute walk of this property.
- 25.69% 35 to 49 years
- 22.94% 20 to 34 years
- 12.84% 50 to 64 years
- 8.94% 0 to 4 years
- 8.72% 5 to 9 years
- 7.57% 10 to 14 years
- 6.65% 15 to 19 years
- 5.73% 65 to 79 years
- 0.92% 80 and over
- Households in the area are:
- 68.42% Single family
- 25% Single person
- 5.92% Multi person
- 0.66% Multi family
- $116,000 Average household income
- $55,050 Average individual income
- People in the area speak:
- 84.87% English
- 5.67% Tagalog (Pilipino, Filipino)
- 2.83% English and non-official language(s)
- 2.12% French
- 1.19% Urdu
- 1.19% Spanish
- 0.71% German
- 0.47% Arabic
- 0.47% Ilocano
- 0.47% Ukrainian
- Housing in the area comprises of:
- 41.21% Single detached
- 26.06% Apartment 5 or more floors
- 12.73% Semi detached
- 12.12% Row houses
- 7.88% Apartment 1-4 floors
- 0% Duplex
- Others commute by:
- 4.66% Other
- 2.59% Foot
- 1.55% Public transit
- 0% Bicycle
- 36.63% High school
- 23.43% College certificate
- 14.85% Did not graduate high school
- 12.87% Bachelor degree
- 9.9% Trade certificate
- 2.31% Post graduate degree
- 0% University certificate
- The average air quality index for the area is 1
- The area receives 200.99 mm of precipitation annually.
- The area experiences 7.39 extremely hot days (28.45°C) per year.
Request Neighbourhood Information
Learn more about the neighbourhood and amenities around this home
Request NowPayment Calculator
- $
- %$
- %
- Principal and Interest $2,539 /mo
- Property Taxes n/a
- Strata / Condo Fees n/a

