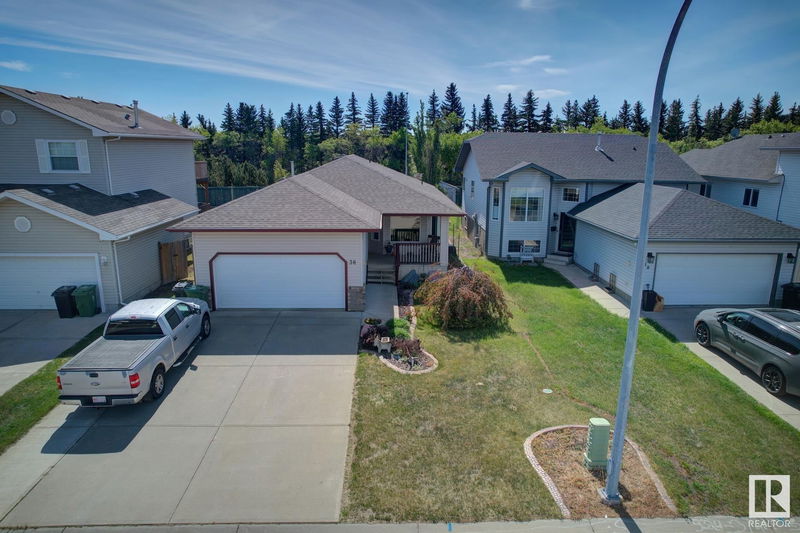Key Facts
- MLS® #: E4439382
- Property ID: SIRC2451405
- Property Type: Residential, Single Family Detached
- Living Space: 1,340.98 sq.ft.
- Year Built: 2001
- Bedrooms: 3+2
- Bathrooms: 3
- Listed By:
- RE/MAX Elite
Property Description
Discover the charm of this custom-built home in the City of Fort Sask. Situated in a crescent, offering a fully developed 3+2 bedroom, 1340 sq.ft. air-conditioned bungalow with an attached heated garage. The main floor of the home features an open living room, a large kitchen with plenty of cupboards & counter space, and a spacious eating area. Garden door access to your private backyard, complete with a 2-tiered deck and an easy-to-maintain yard. 2 good-sized bedrooms on the main floor plus the primary bedroom, which features a walk-in closet & a 3PC en-suite, a 4PC bath, main floor laundry, & access to the garage, complete this level. Downstairs, you have two additional bedrooms, a 4PC bath, a recreation room and a utility room with ample storage. This home is within walking distance of shopping, schools & walking & biking trails. A bonus is the availability of extra parking on the driveway for your RV, and it overlooks the green space in front of the home—plenty of parking for guests.
Listing Agents
Request More Information
Request More Information
Location
36 Bridgeview Crescent, Fort Saskatchewan, Alberta, T8L 4S4 Canada
Around this property
Information about the area within a 5-minute walk of this property.
Request Neighbourhood Information
Learn more about the neighbourhood and amenities around this home
Request NowPayment Calculator
- $
- %$
- %
- Principal and Interest $2,563 /mo
- Property Taxes n/a
- Strata / Condo Fees n/a

