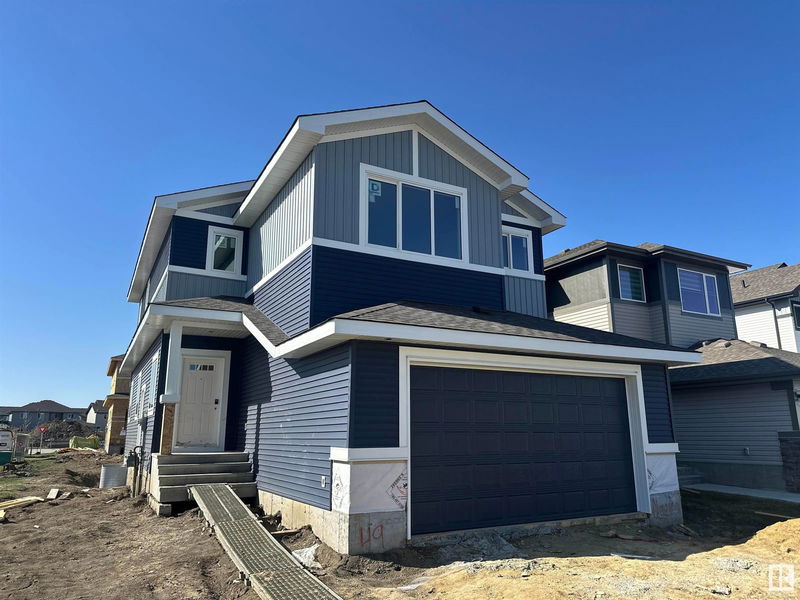Key Facts
- MLS® #: E4434535
- Property ID: SIRC2404224
- Property Type: Residential, Single Family Detached
- Living Space: 2,233.96 sq.ft.
- Year Built: 2025
- Bedrooms: 3
- Bathrooms: 2+1
- Listed By:
- RE/MAX Excellence
Property Description
Stunning new 2-storey home on a corner lot with double attached garage and separate side entrance to the basement. The main floor features an open-concept layout with vinyl plank flooring, an electric fireplace in the living room, and a modern kitchen with stainless steel appliances, a breakfast bar, and a pantry. A mudroom with built-in benches and cubbies, plus a 2pc bath, add convenience. Upstairs boasts a spacious bonus room with vaulted ceilings, two bedrooms sharing a 5pc Jack & Jill bath with dual sinks, and a full laundry room. The luxurious primary suite includes a 5pc ensuite with dual sinks, a soaker tub, a stand-up shower, and a walk-in closet. Thoughtfully designed for modern living! *Photos are representative*
Listing Agents
Request More Information
Request More Information
Location
49 Sequoia Bend, Fort Saskatchewan, Alberta, T8L 0J2 Canada
Around this property
Information about the area within a 5-minute walk of this property.
Request Neighbourhood Information
Learn more about the neighbourhood and amenities around this home
Request NowPayment Calculator
- $
- %$
- %
- Principal and Interest $3,051 /mo
- Property Taxes n/a
- Strata / Condo Fees n/a

