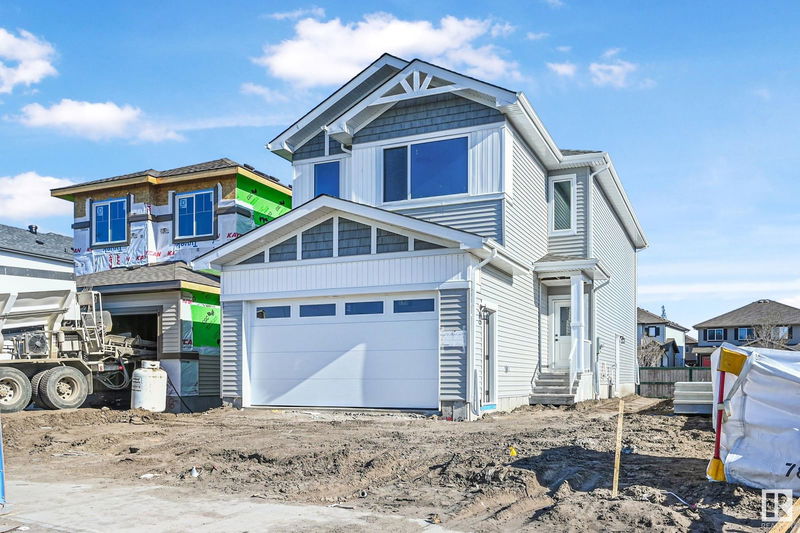Key Facts
- MLS® #: E4431674
- Property ID: SIRC2375878
- Property Type: Residential, Single Family Detached
- Living Space: 2,142.57 sq.ft.
- Year Built: 2025
- Bedrooms: 3
- Bathrooms: 3
- Parking Spaces: 4
- Listed By:
- RE/MAX Edge Realty
Property Description
Welcome to your new home! This brand new 2-storey in the sought-after community of Westpark has 2142 sq. ft. of bright, open living space and seriously has it all. It features 3 bedrooms, 3 bathrooms, a double attached garage, and a layout that just makes sense. The living room is super cozy with big windows and an electric fireplace, and the kitchen has tons of counter and cabinet space plus a shelved pantry that connects to the mudroom. There’s also a main floor office/den and a 3-piece bath. Upstairs, you’ll find a bonus room that’s perfect for movie nights or hanging out, along with a gorgeous primary suite that has a 5-piece ensuite with dual sinks, a soaker tub, shower, and walk-in closet. Two more bedrooms, a full bathroom, and laundry room round out the upper level. You’re also close to schools, shopping, and everything else you need, this home is a must-see!
Listing Agents
Request More Information
Request More Information
Location
42 Ficus Way, Fort Saskatchewan, Alberta, T8L 0Z6 Canada
Around this property
Information about the area within a 5-minute walk of this property.
Request Neighbourhood Information
Learn more about the neighbourhood and amenities around this home
Request NowPayment Calculator
- $
- %$
- %
- Principal and Interest $2,758 /mo
- Property Taxes n/a
- Strata / Condo Fees n/a

