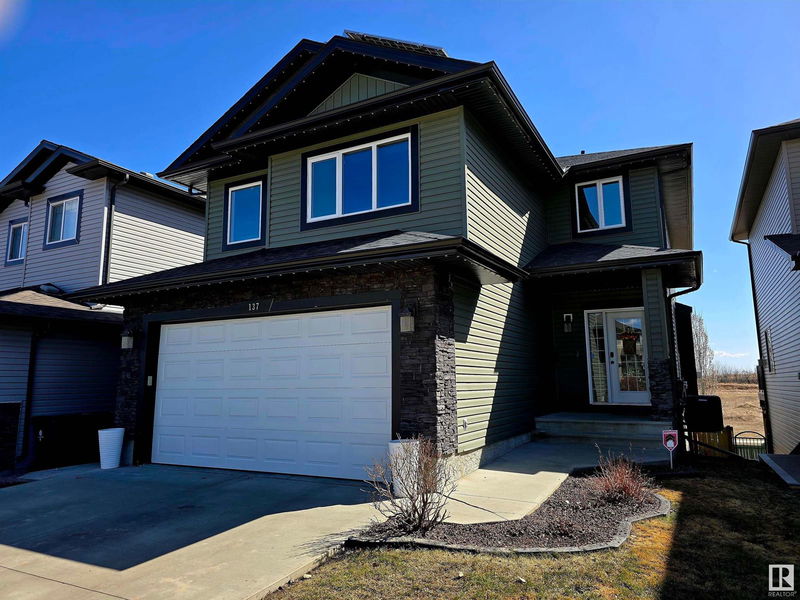Key Facts
- MLS® #: E4421299
- Property ID: SIRC2278166
- Property Type: Residential, Single Family Detached
- Living Space: 2,226.75 sq.ft.
- Year Built: 2012
- Bedrooms: 3+1
- Bathrooms: 3+1
- Parking Spaces: 4
- Listed By:
- RE/MAX Edge Realty
Property Description
This stunning 2-storey home combines a thoughtfully designed in-law suite with a walkout basement for guests, ensuring privacy with its own living space. Main floor offers 9 ft ceilings, and vinyl plank flooring. Island kitchen is equipped with ample cupboards, sleek granite countertops, walk-through pantry, and newer blue stainless steel appliances (2024). Living Room has a gas fireplace and large dining room. Garden doors open to the south facing backyard with duradeck, glass railings and a gas outlet for your BBQ. Upper level includes a large bonus room and 4 pc bathroom . The primary bedroom, complete with a walk in closet and 5-pc ensuite includes a soaker tub, walk-in shower, and dual vanities. Two additional bedrooms, both with walk-in closets. The walkout in-law suite includes a second kitchen, living room, 4th bedroom, and 4 pc bath. Upgrades: 23 Solar panels w/ critter guard, custom window shutters, concrete steps, & Gemstone Lighting. Heated double attached garage. Located across from the park!
Listing Agents
Request More Information
Request More Information
Location
137 Westbrook Wynd, Fort Saskatchewan, Alberta, T8L 0L2 Canada
Around this property
Information about the area within a 5-minute walk of this property.
- 25.27% 35 to 49 years
- 22.64% 20 to 34 years
- 14.29% 50 to 64 years
- 8.42% 5 to 9 years
- 7.99% 0 to 4 years
- 7.47% 10 to 14 years
- 7.11% 65 to 79 years
- 5.86% 15 to 19 years
- 0.95% 80 and over
- Households in the area are:
- 72.36% Single family
- 23.17% Single person
- 4.27% Multi person
- 0.2% Multi family
- $167,600 Average household income
- $74,100 Average individual income
- People in the area speak:
- 93.31% English
- 1.8% French
- 1.2% English and non-official language(s)
- 1.13% Tagalog (Pilipino, Filipino)
- 0.61% Spanish
- 0.52% English and French
- 0.45% German
- 0.38% Ukrainian
- 0.3% Polish
- 0.3% Korean
- Housing in the area comprises of:
- 64.45% Single detached
- 21.48% Apartment 1-4 floors
- 8.6% Semi detached
- 5.47% Row houses
- 0% Duplex
- 0% Apartment 5 or more floors
- Others commute by:
- 2.69% Other
- 1.85% Public transit
- 1.34% Foot
- 0.34% Bicycle
- 34.62% High school
- 24.53% College certificate
- 13.35% Trade certificate
- 13.35% Bachelor degree
- 11.18% Did not graduate high school
- 2.28% Post graduate degree
- 0.69% University certificate
- The average air quality index for the area is 1
- The area receives 191.95 mm of precipitation annually.
- The area experiences 7.39 extremely hot days (28.7°C) per year.
Request Neighbourhood Information
Learn more about the neighbourhood and amenities around this home
Request NowPayment Calculator
- $
- %$
- %
- Principal and Interest $3,271 /mo
- Property Taxes n/a
- Strata / Condo Fees n/a

