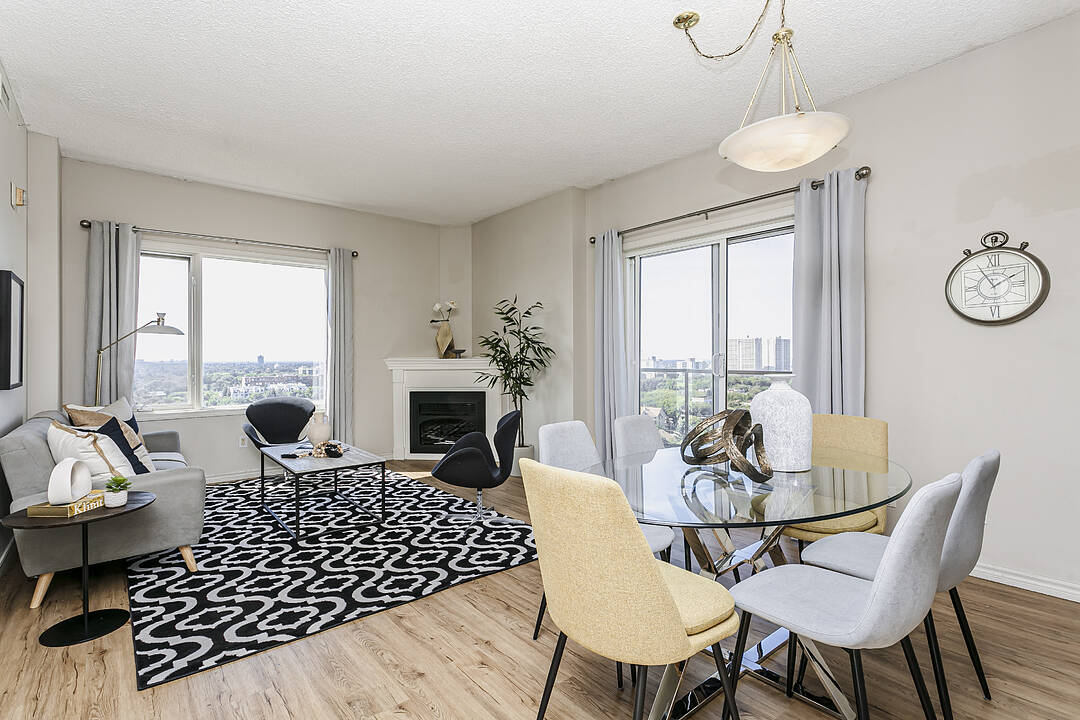Key Facts
- MLS® #: E4449166
- Property ID: SIRC2536344
- Property Type: Residential, Condo
- Living Space: 968.98 sq.ft.
- Year Built: 1999
- Bedrooms: 2
- Bathrooms: 2
- Parking Spaces: 1
- Listed By:
- Kim Stubbs, Ron Dickson
Property Description
Corner penthouse suite with panoramic views of the river valley and downtown skyline, perfect for professionals working at the U of A or downtown. Sunlight floods the space from south and west-facing windows, creating a warm, inviting atmosphere. Thoughtfully designed with two spacious bedrooms on opposite sides for added privacy. The south-facing primary offers a 4-piece ensuite, double closet, and private patio with storage room. The second bedroom features a walk-in closet, and full bath. The open-concept kitchen includes a breakfast bar and flows into a bright living area with a gas fireplace and access to a second large patio with gas BBQ hookup. In-suite laundry with storage, titled underground parking, and an on-site fitness room complete the package. A quiet, well-managed building with incredible potential in an unbeatable location with two patios!
Downloads & Media
Listing Agents
Ask Us For More Information
Ask Us For More Information
Location
10649 Saskatchewan Drive #1701, Edmonton, Alberta, T6E 6S8 Canada
Around this property
Information about the area within a 5-minute walk of this property.
Request Neighbourhood Information
Learn more about the neighbourhood and amenities around this home
Request NowPayment Calculator
- $
- %$
- %
- Principal and Interest 0
- Property Taxes 0
- Strata / Condo Fees 0
Marketed By
Sotheby’s International Realty Canada
10665 Jasper Avenue, 14th Floor
Edmonton, Alberta, T5J 3S9

