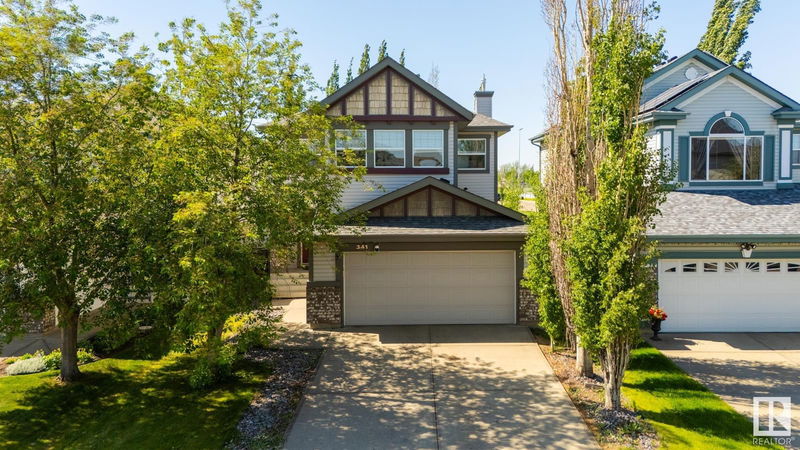Key Facts
- MLS® #: E4439486
- Property ID: SIRC2451329
- Property Type: Residential, Single Family Detached
- Living Space: 1,901.35 sq.ft.
- Year Built: 2003
- Bedrooms: 3+2
- Bathrooms: 3+1
- Parking Spaces: 4
- Listed By:
- The E Group Real Estate
Property Description
Incredible opportunity to own in Cumberland—a dynamic community known for scenic parks, winding trails, and top-tier family amenities. This air-conditioned 1900 sqft features 5 bedrooms, 3.5 baths, and a unique layout designed for modern living. The main floor boasts a sun-filled living room with a gas fireplace, elegant dining, a bright nook with deck access, and a stylish kitchen with stainless steel appliances and a corner pantry. Upstairs offers a large primary suite with WIC & 5-pc spa-like ensuite, two more bedrooms, a 4-pc bath, a bonus room, and laundry. Enjoy a heated double garage for year-round comfort. The fully fenced backyard is an entertainer’s dream with privacy trees, fire pit, and plenty of room to play. Finished basement adds rec space, 2 more bedrooms, and a 3-pc bath. Major upgrades include a new furnace, carpets, appliances, lighting, and shingles. Steps to Cumberland Lake & park, playgrounds, and a K–9 school, with quick access to transit and major roads. Truly the full package!
Listing Agents
Request More Information
Request More Information
Location
341 Calderon Crescent, Edmonton, Alberta, T6V 1R4 Canada
Around this property
Information about the area within a 5-minute walk of this property.
Request Neighbourhood Information
Learn more about the neighbourhood and amenities around this home
Request NowPayment Calculator
- $
- %$
- %
- Principal and Interest $2,660 /mo
- Property Taxes n/a
- Strata / Condo Fees n/a

