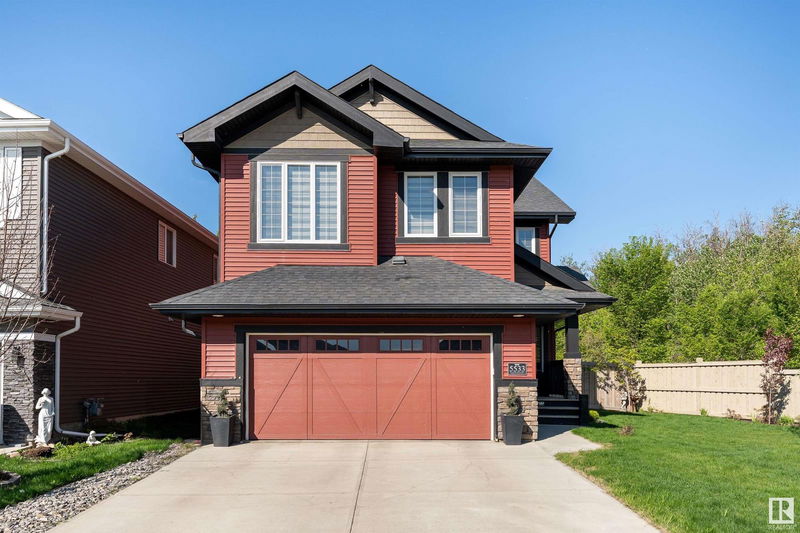Key Facts
- MLS® #: E4438571
- Property ID: SIRC2443005
- Property Type: Residential, Single Family Detached
- Living Space: 2,620.71 sq.ft.
- Year Built: 2015
- Bedrooms: 4
- Bathrooms: 2+1
- Listed By:
- Exp Realty
Property Description
Welcome to this stunning 2-storey home in the quiet community of Woodhaven. Offering over 2,620 sq. ft. of beautifully designed living space, this 4-bedroom home features an open-concept main floor with a spacious kitchen, dining and living area. The gourmet kitchen boasts a large island with eating bar, walk-through pantry and stainless steel appliances. Enjoy the cozy gas fireplace and abundant south-facing windows. A main floor den adds flexibility for work or study. Upstairs, a central bonus room anchors the upper level, along with a luxurious primary suite featuring a soaker tub, dual sinks, separate shower and a large walk-in closet. Three additional bedrooms, a Jack & Jill bath and upper-floor laundry complete the second level. Located on a southwest-facing corner lot, with an unfinished basement ready for your vision—this home truly has it all!
Listing Agents
Request More Information
Request More Information
Location
5533 Edworthy Way, Edmonton, Alberta, T6M 0N8 Canada
Around this property
Information about the area within a 5-minute walk of this property.
Request Neighbourhood Information
Learn more about the neighbourhood and amenities around this home
Request NowPayment Calculator
- $
- %$
- %
- Principal and Interest $3,296 /mo
- Property Taxes n/a
- Strata / Condo Fees n/a

