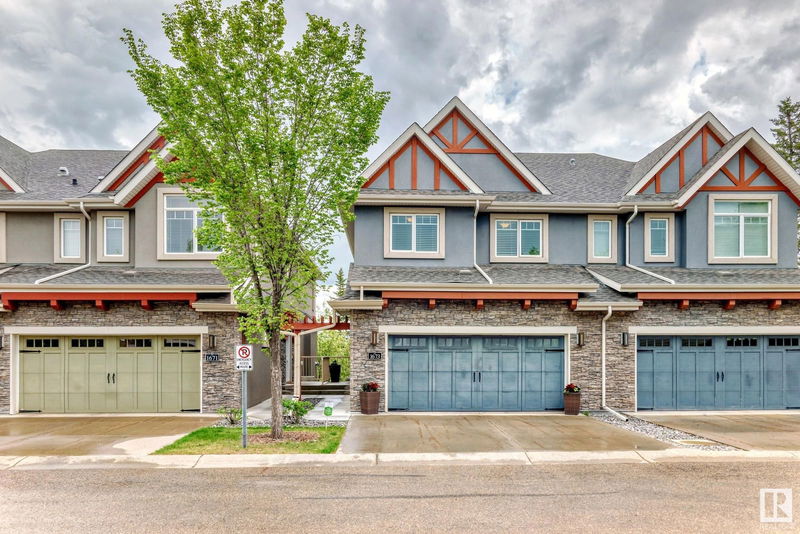Key Facts
- MLS® #: E4438161
- Property ID: SIRC2438731
- Property Type: Residential, Condo
- Living Space: 1,700.07 sq.ft.
- Year Built: 2009
- Bedrooms: 3
- Bathrooms: 2+3
- Listed By:
- RE/MAX Excellence
Property Description
WOW..WELCOME TO WALKOUT executive style duplex Spectacular views of Blackmud Creek Ravine a former show home. On the main floor you will find the chef’s kitchen with Jenn-Air stainless steel appliances including gas range, granite counters with eat up island, walk-in pantry and ample dark cabinets. Coffered ceilings span from the kitchen into the dining area that accesses balcony #1. There is also a living room with a gas F/P, a 2pc bath and access to your double garage with epoxy floors. Upstairs you will find the Owner’s Suite complete with martini balcony, walk-in closet, 5pc ensuite including a tiled shower and three-sided gas F/P.Two additional bedrooms, a 4pc bath and a convenient second floor laundry room finish it off. In your fully finished walkout lower level that is perfect for entertaining is a wet bar, family room, 2pc bath and den/office area with the third F/P and a patio. This amazing home also includes central A/C.
Listing Agents
Request More Information
Request More Information
Location
1673 James Mowatt Trail, Edmonton, Alberta, T6W 0J7 Canada
Around this property
Information about the area within a 5-minute walk of this property.
Request Neighbourhood Information
Learn more about the neighbourhood and amenities around this home
Request NowPayment Calculator
- $
- %$
- %
- Principal and Interest $2,831 /mo
- Property Taxes n/a
- Strata / Condo Fees n/a

