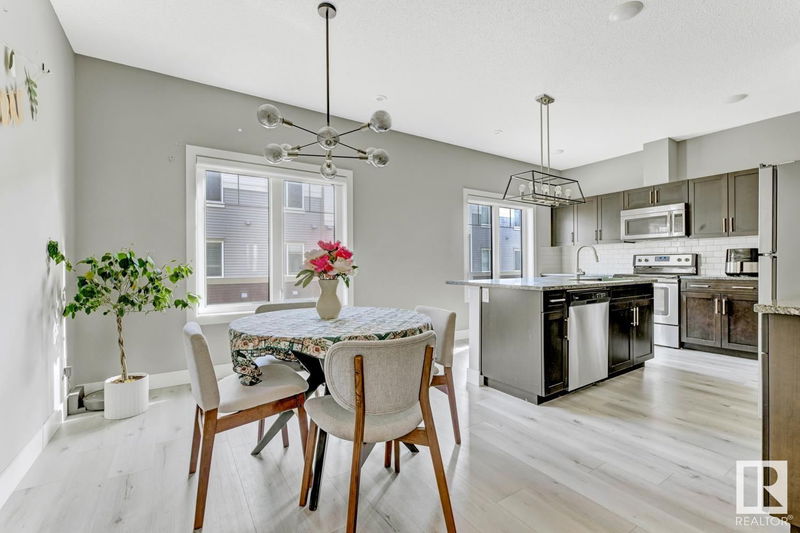Key Facts
- MLS® #: E4432749
- Property ID: SIRC2388857
- Property Type: Residential, Condo
- Living Space: 1,899.20 sq.ft.
- Year Built: 2015
- Bedrooms: 3
- Bathrooms: 2+1
- Parking Spaces: 2
- Listed By:
- Real Broker
Property Description
Stylish walkout townhome with pondside trails just steps away! This Landmark-built 3-storey in Village at Walker Lakes offers modern, low-maintenance living in a prime location. The entry-level features a bright flex space—ideal for an office or media room—plus a front patio and double attached garage. The open-concept main floor shines with 9’ ceilings, a spacious living room with balcony, and a sleek kitchen with granite countertops, island, pantry, stainless steel appliances, laundry, and powder room. Upstairs, enjoy 3 bedrooms and 2 full baths, including a primary suite with walk-in closet and private ensuite. Energy-efficient upgrades include triple-pane windows, tankless hot water, and an HRV system. Close to schools, shopping, restaurants, and Anthony Henday Drive for quick commuting. This move-in-ready home checks all the boxes—perfect for professionals, families, or anyone seeking modern comfort near nature!
Listing Agents
Request More Information
Request More Information
Location
804 Welsh Drive #99, Edmonton, Alberta, T6X 1Y8 Canada
Around this property
Information about the area within a 5-minute walk of this property.
- 28.07% 35 to 49 years
- 25.9% 20 to 34 years
- 12.25% 50 to 64 years
- 8.48% 0 to 4 years
- 7.75% 5 to 9 years
- 6.96% 10 to 14 years
- 5.06% 15 to 19 years
- 5.01% 65 to 79 years
- 0.53% 80 and over
- Households in the area are:
- 69.36% Single family
- 23.53% Single person
- 6.15% Multi person
- 0.96% Multi family
- $125,850 Average household income
- $54,116 Average individual income
- People in the area speak:
- 53.47% English
- 14.51% Punjabi (Panjabi)
- 8.01% English and non-official language(s)
- 7.58% Tagalog (Pilipino, Filipino)
- 5.15% Gujarati
- 3.72% Urdu
- 2.58% Hindi
- 2.22% Spanish
- 1.4% French
- 1.36% Malayalam
- Housing in the area comprises of:
- 39.09% Single detached
- 32.29% Row houses
- 16.4% Semi detached
- 12.05% Apartment 1-4 floors
- 0.15% Duplex
- 0.03% Apartment 5 or more floors
- Others commute by:
- 6.37% Public transit
- 2.26% Other
- 1.62% Foot
- 0.23% Bicycle
- 27.53% Bachelor degree
- 27.31% High school
- 16.08% College certificate
- 12.02% Did not graduate high school
- 8.05% Trade certificate
- 6.8% Post graduate degree
- 2.22% University certificate
- The average air quality index for the area is 1
- The area receives 198.4 mm of precipitation annually.
- The area experiences 7.39 extremely hot days (28.45°C) per year.
Request Neighbourhood Information
Learn more about the neighbourhood and amenities around this home
Request NowPayment Calculator
- $
- %$
- %
- Principal and Interest $1,928 /mo
- Property Taxes n/a
- Strata / Condo Fees n/a

