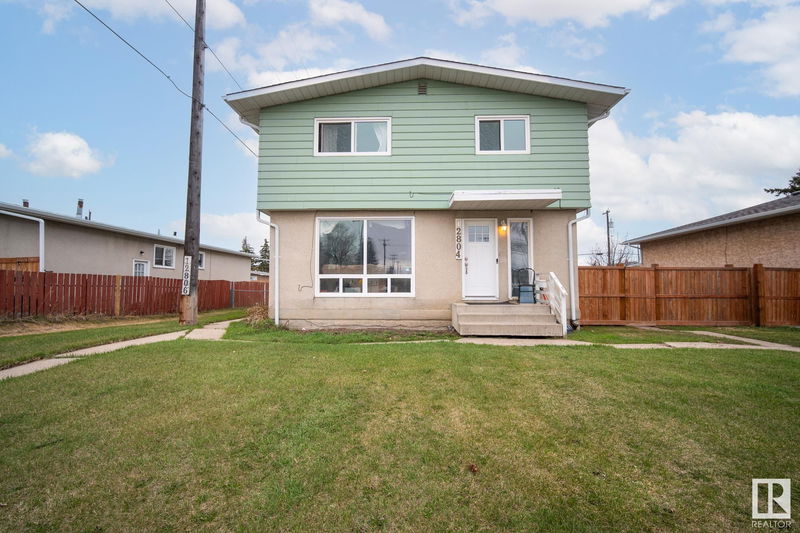Key Facts
- MLS® #: E4432381
- Property ID: SIRC2386756
- Property Type: Residential, Single Family Detached
- Living Space: 2,402.85 sq.ft.
- Year Built: 1961
- Bedrooms: 6
- Bathrooms: 3+2
- Parking Spaces: 5
- Listed By:
- MaxWell Challenge Realty
Property Description
Fantastic Investment Opportunity! This 2,400 SqFt FRONT & BACK DUPLEX offer turn-key CASHFLOW with respectful tenants who would like to stay. Each unit features 1,200 SqFt of above-grade living space, 3 bedrooms, 1.5 baths, and a partly finished basement. Each side has its own outdoor yard space and half of the double detached garage. Sitting on a LARGE 50x130 FT LOT, there's no shortage of parking with 6 outdoor stalls, the double garage, and plenty of street parking. Recent upgrades include: new shingles, some new windows, one upgraded furnace, beautiful tiled showers and backsplash. Located just a 5-minute walk to all levels of school (K–12) and only 10 minutes drive from downtown. Great for investors looking for a turn-key income property or home buyers looking to live in one side and rent the other as a mortgage helper.
Listing Agents
Request More Information
Request More Information
Location
12804 & 12806 91 Street, Edmonton, Alberta, T5E 3P3 Canada
Around this property
Information about the area within a 5-minute walk of this property.
- 23.32% 20 to 34 years
- 21.84% 50 to 64 years
- 20.33% 35 to 49 years
- 9.16% 65 to 79 years
- 6.04% 15 to 19 years
- 5.47% 5 to 9 years
- 5.15% 10 to 14 years
- 4.74% 0 to 4 years
- 3.95% 80 and over
- Households in the area are:
- 49.72% Single family
- 38.21% Single person
- 12.07% Multi person
- 0% Multi family
- $105,472 Average household income
- $47,309 Average individual income
- People in the area speak:
- 77.79% English
- 6.74% Arabic
- 3.2% Tagalog (Pilipino, Filipino)
- 3.17% English and non-official language(s)
- 1.89% French
- 1.77% Ukrainian
- 1.64% Spanish
- 1.54% Vietnamese
- 1.14% Amharic
- 1.11% Mandarin
- Housing in the area comprises of:
- 39.41% Single detached
- 31.57% Apartment 1-4 floors
- 13.87% Duplex
- 13.79% Semi detached
- 1.35% Row houses
- 0% Apartment 5 or more floors
- Others commute by:
- 12.47% Public transit
- 4.17% Foot
- 3.42% Bicycle
- 0.91% Other
- 38.68% High school
- 25.14% Did not graduate high school
- 18.01% College certificate
- 9.34% Trade certificate
- 6.73% Bachelor degree
- 1.33% University certificate
- 0.78% Post graduate degree
- The average air quality index for the area is 1
- The area receives 194.69 mm of precipitation annually.
- The area experiences 7.4 extremely hot days (28.53°C) per year.
Request Neighbourhood Information
Learn more about the neighbourhood and amenities around this home
Request NowPayment Calculator
- $
- %$
- %
- Principal and Interest $2,758 /mo
- Property Taxes n/a
- Strata / Condo Fees n/a

