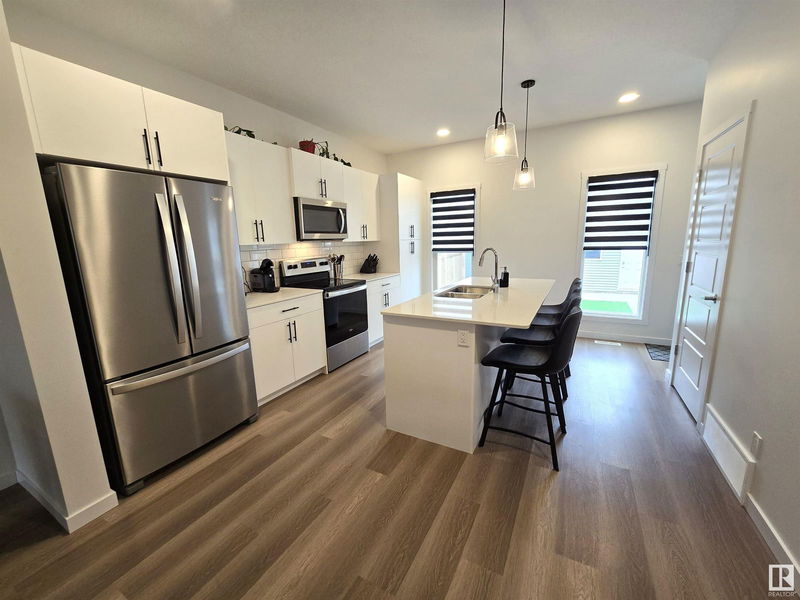Key Facts
- MLS® #: E4432188
- Property ID: SIRC2384348
- Property Type: Residential, Single Family Detached
- Living Space: 1,580.59 sq.ft.
- Year Built: 2023
- Bedrooms: 3
- Bathrooms: 2+1
- Parking Spaces: 2
- Listed By:
- RE/MAX Excellence
Property Description
Better Than New! This stunning home blends modern elegance with thoughtful design. The bright, open concept main floor features large windows, a spacious living room with sleek electric fireplace, flowing into the dining area — perfect for entertaining. The airy white kitchen boasts quartz countertops, a chic tile backsplash, built-in pantry, & generous island with bar seating. A stylish powder room & mudroom complete this level. Upstairs, the primary suite offers serene Wedgewood Ravine views, a spa-like ensuite with dual sinks & walk-in shower, plus walk-in closet. Two additional bedrooms, a 4 pc bath, & laundry round out the upper floor. Outside, the beautifully landscaped fenced yard is a private oasis with dual slate patios, artificial grass, & a low-maintenance landscaping ideal for entertaining or relaxing. Additional features include a double detached garage, & custom blinds. Close to parks, schools, walking trails, shopping, & more. Minutes to the Henday & Whitemud. New K-9 school opening 2027!
Listing Agents
Request More Information
Request More Information
Location
456 Edgemont Drive, Edmonton, Alberta, T6M 1S1 Canada
Around this property
Information about the area within a 5-minute walk of this property.
Request Neighbourhood Information
Learn more about the neighbourhood and amenities around this home
Request NowPayment Calculator
- $
- %$
- %
- Principal and Interest $2,441 /mo
- Property Taxes n/a
- Strata / Condo Fees n/a

