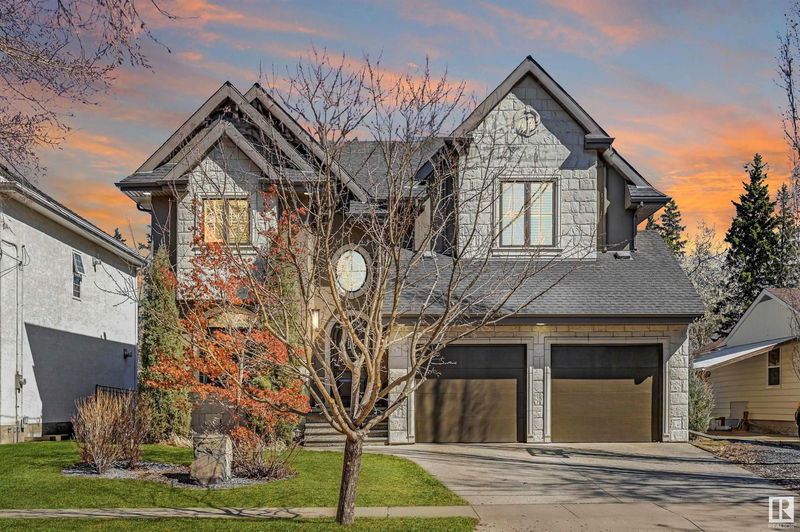Key Facts
- MLS® #: E4431881
- Property ID: SIRC2376938
- Property Type: Residential, Single Family Detached
- Living Space: 2,658.71 sq.ft.
- Year Built: 2007
- Bedrooms: 3+1
- Bathrooms: 3+1
- Listed By:
- MaxWell Challenge Realty
Property Description
This beautiful Park Drive home nestled directly on the Mackenzie ravine and facing a serene park uniquely blends privacy, luxury, and lifestyle. It's a perfect address for discerning individuals seeking nature without sacrificing city access. The vaulted (18’) coffered ceilings, cherry wood built-ins, and gas fireplace create an elegant living room. The open kitchen boasts granite counters, bright cabinetry, and high-end stainless-steel appliances. Enjoy the tranquil views of your private wooded ravine setting from the maintenance-free deck or flagstone patio. A formal dining room and large office/den complete the main level. Upstairs, the open spiral staircase leads to a vaulted (16.5’) primary suite with dual closets and a spa-inspired 5-piece ensuite. Two more bedrooms and a full bath complete the upper floor. The finished basement offers a wet bar, media center, cork flooring, gas fireplace, guest room, bath, and laundry. This is a unique and premier address in Edmonton.
Listing Agents
Request More Information
Request More Information
Location
14346 Park Drive, Edmonton, Alberta, T5R 5V2 Canada
Around this property
Information about the area within a 5-minute walk of this property.
Request Neighbourhood Information
Learn more about the neighbourhood and amenities around this home
Request NowPayment Calculator
- $
- %$
- %
- Principal and Interest $8,545 /mo
- Property Taxes n/a
- Strata / Condo Fees n/a

