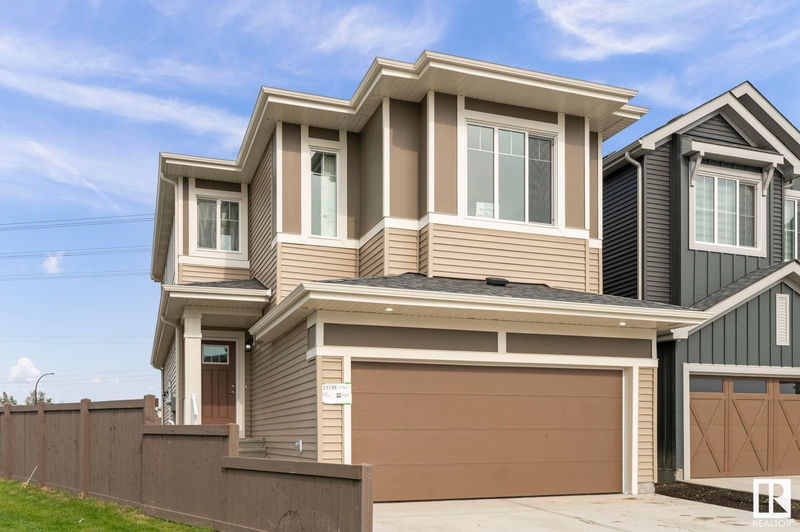Key Facts
- MLS® #: E4431772
- Property ID: SIRC2375819
- Property Type: Residential, Single Family Detached
- Living Space: 2,066.69 sq.ft.
- Year Built: 2024
- Bedrooms: 3
- Bathrooms: 2+1
- Listed By:
- MaxWell Devonshire Realty
Property Description
Discover your perfect home or investment opportunity in the sought-after community of Uplands at Riverview! This stunning brand-new 3-bedroom, 2.5-bathroom with DEN on the main floor. With a modern Open To Below layout, the main floor features soaring 9-ft ceilings, sleek quartz countertops, and a cozy fireplace that sets the stage for effortless entertaining. Flooded with natural light from large windows , the living area opens onto a spacious deck, ideal for summer BBQs and relaxation in the expansive backyard. Upstairs, indulge in the luxurious master retreat with a 5-piece Ensuite and a walk-in closet, along with two additional bedrooms, a bonus room, and the convenience of upstairs laundry. This home also offers a front-attached double garage and a Separate SIDE Entrance to the unfinished basement, making it perfect for a future legal suite. Located minutes from Anthony Henday Drive and close to all amenities.
Listing Agents
Request More Information
Request More Information
Location
19738 29 Avenue, Edmonton, Alberta, T6M 2N6 Canada
Around this property
Information about the area within a 5-minute walk of this property.
- 38.55% 20 to 34 年份
- 19.28% 35 to 49 年份
- 12.05% 0 to 4 年份
- 12.05% 50 to 64 年份
- 7.23% 10 to 14 年份
- 4.82% 5 to 9 年份
- 3.61% 65 to 79 年份
- 1.2% 15 to 19 年份
- 1.2% 80 and over
- Households in the area are:
- 68.97% Single family
- 20.69% Single person
- 10.34% Multi person
- 0% Multi family
- 158 000 $ Average household income
- 70 400 $ Average individual income
- People in the area speak:
- 71.01% English
- 11.6% Tagalog (Pilipino, Filipino)
- 4.35% English and non-official language(s)
- 2.9% Punjabi (Panjabi)
- 2.9% Korean
- 1.45% Vietnamese
- 1.45% Malayalam
- 1.45% Ukrainian
- 1.45% Nepali
- 1.45% Portuguese
- Housing in the area comprises of:
- 80.64% Single detached
- 9.68% Row houses
- 6.45% Apartment 1-4 floors
- 3.23% Duplex
- 0% Semi detached
- 0% Apartment 5 or more floors
- Others commute by:
- 2.7% Other
- 0% Public transit
- 0% Foot
- 0% Bicycle
- 32.2% College certificate
- 22.03% Bachelor degree
- 18.64% High school
- 10.17% Did not graduate high school
- 8.47% Trade certificate
- 5.09% Post graduate degree
- 3.4% University certificate
- The average are quality index for the area is 1
- The area receives 198.83 mm of precipitation annually.
- The area experiences 7.4 extremely hot days (28.6°C) per year.
Request Neighbourhood Information
Learn more about the neighbourhood and amenities around this home
Request NowPayment Calculator
- $
- %$
- %
- Principal and Interest $2,827 /mo
- Property Taxes n/a
- Strata / Condo Fees n/a

