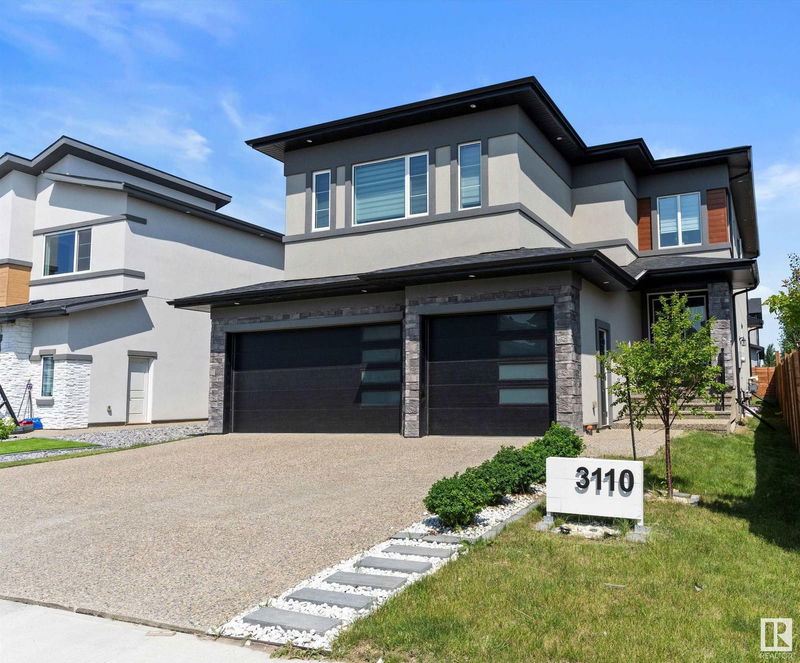Key Facts
- MLS® #: E4430885
- Property ID: SIRC2370222
- Property Type: Residential, Single Family Detached
- Living Space: 2,944.49 sq.ft.
- Year Built: 2021
- Bedrooms: 4
- Bathrooms: 5
- Parking Spaces: 6
- Listed By:
- RE/MAX Elite
Property Description
Absolutely STUNNING 2944 sq. ft. 2 story, 4 BEDROOMS UP, all with ENSUITE & WI CLOSET, BED/DEN on MAIN WITH BATH, a TRIPLE GARAGE & PRIVATE SIDE DOOR TO the BASEMENT! Fabulous MIX of MODERN & CONVIENENCE from the sweeping GLASS STAIRCASE in the FOYER to the SUNLIT GREAT ROOM with gorgeous FEATURE WALL, FIREPLACE & HARDWOOD FLOORS. The DREAM KITCHEN offers CONTRASTING CABINETRY, brass accents, contemporary QUARTZ counters, coffee center, INDUCTION COOKTOP, UPGRADED STAINLESS APPLIANCES plus a convenient SPICE KITCHEN & PANTRY! The dining room offers a built in quartz desk & provides access to the DECK & FENCED, LOW MAINTENANCE YARD. The main floor DEN/BED features double doors & a closet, a full bath, laundry & garage access complete the main. Up the stairs to a cozy BONUS ROOM with BI's, 2 BEDROOMS with full baths & 2 SPACIOUS PRIMARY SUITES have RAISED CEILINGS, walk in closets, CUSTOM PAINT, one with JETTED TUB & FIREPLACE, the other with a 4 pc. bath. The basement is partitioned & framed! IT'S AMAZING!
Listing Agents
Request More Information
Request More Information
Location
3110 Kostash Green, Edmonton, Alberta, T6W 4K3 Canada
Around this property
Information about the area within a 5-minute walk of this property.
Request Neighbourhood Information
Learn more about the neighbourhood and amenities around this home
Request NowPayment Calculator
- $
- %$
- %
- Principal and Interest $4,760 /mo
- Property Taxes n/a
- Strata / Condo Fees n/a

