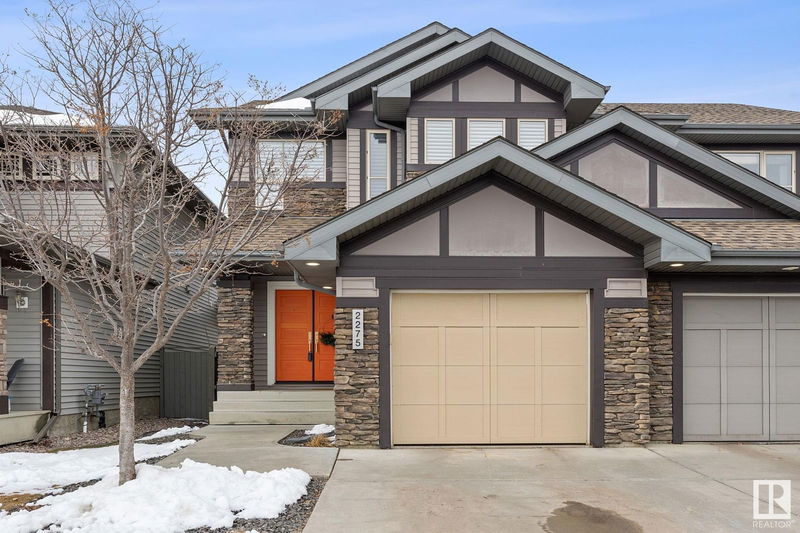Key Facts
- MLS® #: E4428991
- Property ID: SIRC2353941
- Property Type: Residential, Condo
- Living Space: 1,636.13 sq.ft.
- Year Built: 2008
- Bedrooms: 3
- Bathrooms: 2+1
- Parking Spaces: 2
- Listed By:
- MORE Real Estate
Property Description
Luxury living meets everyday comfort in Ambleside with this impeccably maintained, showhome-quality half duplex. From the moment you step through the grand upgraded double doors, you’ll notice the refined finishes and thoughtful design that set this home apart. The open-concept main floor impresses with soaring 9’ ceilings, sleek easy-care laminate flooring, and a striking modern fireplace that anchors the elegant living space. The kitchen is a true standout, featuring white cabinetry, stainless steel appliances, corner pantry, and contemporary lighting. The adjacent dining area flows to the landscaped backyard and deck, overlooking a greenspace and walking path. Upstairs, natural light pours through expansive windows into a versatile bonus room and a office/den area. The primary suite offers an ensuite and walk in closet. Additional features include central air conditioning, upgraded door hardware, built in vacuum and custom window coverings. This is modern luxury living with an attainable price tag!
Listing Agents
Request More Information
Request More Information
Location
2275 Austin Way, Edmonton, Alberta, T6W 0L3 Canada
Around this property
Information about the area within a 5-minute walk of this property.
Request Neighbourhood Information
Learn more about the neighbourhood and amenities around this home
Request NowPayment Calculator
- $
- %$
- %
- Principal and Interest $2,197 /mo
- Property Taxes n/a
- Strata / Condo Fees n/a

