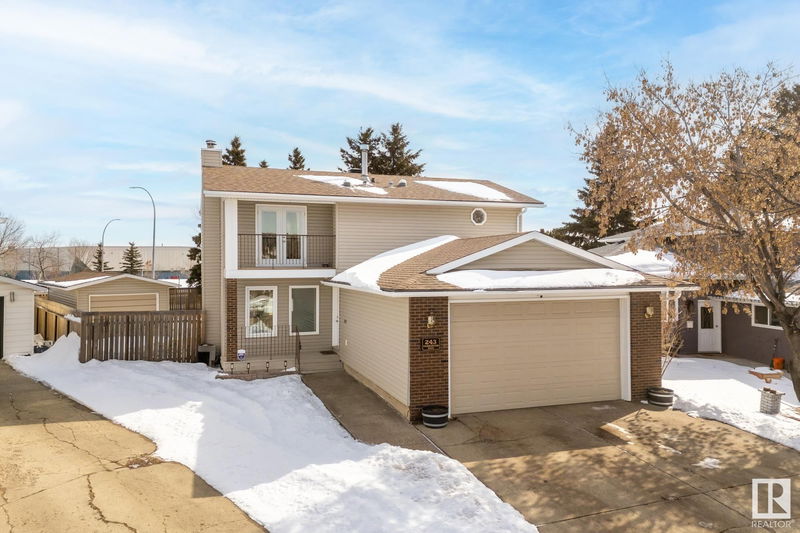Key Facts
- MLS® #: E4429126
- Property ID: SIRC2353835
- Property Type: Residential, Single Family Detached
- Living Space: 1,565.19 sq.ft.
- Year Built: 1979
- Bedrooms: 3
- Bathrooms: 3+2
- Listed By:
- RE/MAX Excellence
Property Description
Welcome to this meticulously maintained 2-storey with attached oversized dbl garage in beautiful Overlanders! The bright spacious kitchen/dining & living area has loads of windows with tons of natural light steaming in. The cozy sunken family room with woodburning f/p is ideal for entertaining. A huge walk-in pantry and 2pc bath completes this level. Upstairs has 3 generous size bedrooms, including a king size primary C/W woodburning f/p, private balcony, large closet & 3pc ensuite. The 4pc bath & conveniently located 2nd flr laundry room completes this level. The lower level with large rec room & gas f/p is ideal for family time. The 2pc bath and plenty of storage completes this level. Upgrades include 2 inches of added insulation to the exterior with newer vinyl siding, newer triple pane windows and garage door. Outside is a massive fully fenced backyard with an oversized shed for additional storage. Close to parks, schools, rec centre & river valley. Just move in and enjoy!
Listing Agents
Request More Information
Request More Information
Location
243 Humberstone Road, Edmonton, Alberta, T5A 4C5 Canada
Around this property
Information about the area within a 5-minute walk of this property.
Request Neighbourhood Information
Learn more about the neighbourhood and amenities around this home
Request NowPayment Calculator
- $
- %$
- %
- Principal and Interest $2,246 /mo
- Property Taxes n/a
- Strata / Condo Fees n/a

