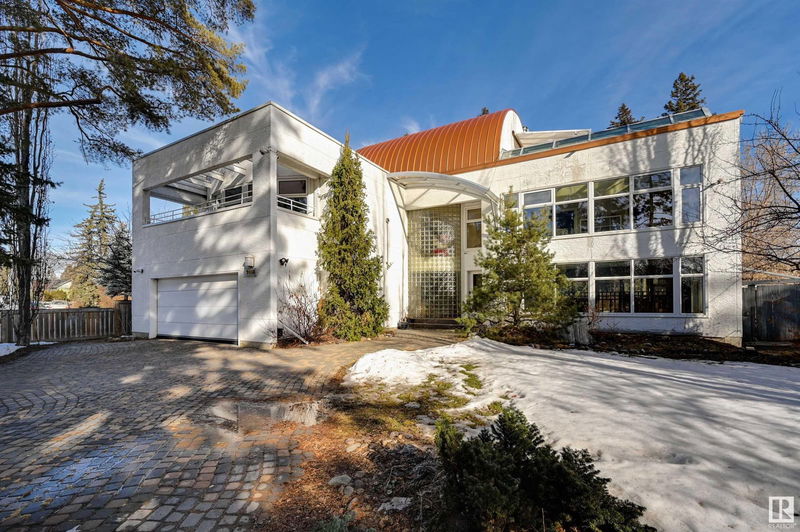Key Facts
- MLS® #: E4429131
- Property ID: SIRC2353831
- Property Type: Residential, Single Family Detached
- Living Space: 4,019.28 sq.ft.
- Year Built: 1988
- Bedrooms: 5
- Bathrooms: 5+1
- Parking Spaces: 4
- Listed By:
- Realty Unleashed Inc
Property Description
Welcome to the gorgeous Saskatchewan Drive, where comfort + elegance blend together! Spanning over 4,000 sq ft, bedrooms + 6 bathrooms on a sprawling lot, this home offers unparalleled privacy + tranquility. Your gourmet kitchen was designed for meals cooked with love. Grand patio doors seamlessly merge indoor + outdoor life, welcoming nature’s beauty inside. Start your day with a coffee in the sunroom, basking in the warmth of the morning sun. In addition to the expansive primary bedroom—featuring a balcony, walk-in closet, + jetted tub—you’ll find a west-facing parlour to watch the sunset over Edmonton's river. 3 more bedrooms + 2 full bathrooms complete this floor! On the 3rd level of your home, you can enjoy a sunning bedroom, walk-in closet, rooftop access, + a retractable ladder that leads to a 4th floor hideaway. Your basement recreation room provides tons of options! Your mature yard with ample space will be the perfect place to spend summer evenings. Make lasting family memories in your new home!
Listing Agents
Request More Information
Request More Information
Location
7445 Saskatchewan Drive, Edmonton, Alberta, T6G 2A5 Canada
Around this property
Information about the area within a 5-minute walk of this property.
- 20.58% 50 to 64 years
- 17.68% 35 to 49 years
- 16.83% 20 to 34 years
- 16.77% 65 to 79 years
- 6.65% 10 to 14 years
- 6.62% 5 to 9 years
- 5.95% 15 to 19 years
- 4.87% 80 and over
- 4.04% 0 to 4
- Households in the area are:
- 73.06% Single family
- 21.62% Single person
- 5.32% Multi person
- 0% Multi family
- $275,217 Average household income
- $114,171 Average individual income
- People in the area speak:
- 86.13% English
- 2.65% Yue (Cantonese)
- 2.32% English and non-official language(s)
- 2.2% Mandarin
- 2.02% German
- 1.7% French
- 1.13% Portuguese
- 0.75% Spanish
- 0.55% Arabic
- 0.55% Italian
- Housing in the area comprises of:
- 83.82% Single detached
- 8.95% Apartment 1-4 floors
- 7.23% Duplex
- 0% Semi detached
- 0% Row houses
- 0% Apartment 5 or more floors
- Others commute by:
- 18.58% Foot
- 8.72% Public transit
- 5.96% Bicycle
- 3.1% Other
- 35.04% Bachelor degree
- 22.3% Post graduate degree
- 20.08% High school
- 8.12% Did not graduate high school
- 6.79% College certificate
- 4.27% University certificate
- 3.4% Trade certificate
- The average air quality index for the area is 1
- The area receives 197.69 mm of precipitation annually.
- The area experiences 7.39 extremely hot days (28.66°C) per year.
Request Neighbourhood Information
Learn more about the neighbourhood and amenities around this home
Request NowPayment Calculator
- $
- %$
- %
- Principal and Interest $8,789 /mo
- Property Taxes n/a
- Strata / Condo Fees n/a

