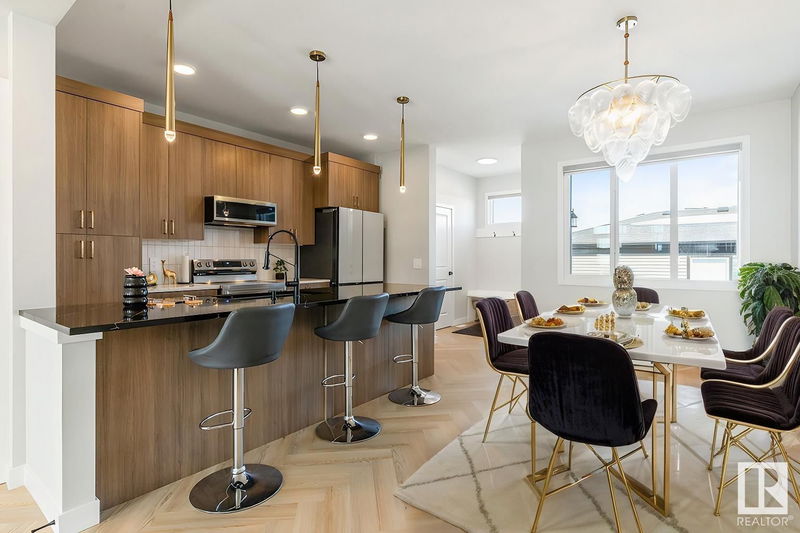Key Facts
- MLS® #: E4428816
- Property ID: SIRC2351690
- Property Type: Residential, Single Family Detached
- Living Space: 1,517.94 sq.ft.
- Year Built: 2024
- Bedrooms: 3
- Bathrooms: 2+1
- Listed By:
- RE/MAX River City
Property Description
KEEN ON KESWICK! Move-in ready, 3 Bdrm, 3 Bath, END UNIT now available. Home is situated on a HUGE CORNER LOT w/ SIDE YARD. Property comes w/ approx. $50,000 in upgrades - 42" KITCHEN CABINETS, QUARTZ COUNTERTOPS throughout, High-End Appliances & Blinds. Main floor is carpet-free w/ HARDWOOD FLOORING laid in a beautiful herringbone pattern. Upstairs, Primary Bdrm fits a King-Size bed + Walk-In Closet & 4-piece Ensuite. Two additional Bdrms & Flex Room are found on this level. Extra windows throughout make for a BRIGHT & SUNNY house all year. Double Car Garage w/ space for additional parking completes the property. Bonus: UPPER FLOOR LAUNDRY & 9' Ceilings. SEPARATE SIDE ENTRY for future secondary suite development. Unfinished basement offers plenty of storage & includes a rough-in bath & two windows. Located an 8 min. walk to Joey Moss School & Playground w/ the pond & walking trails down the block. Conveniently located near shopping, restaurants, schools, transit, Henday & Airport. NO CONDO FEES!
Listing Agents
Request More Information
Request More Information
Location
1494 Keswick Drive, Edmonton, Alberta, T6W 4T9 Canada
Around this property
Information about the area within a 5-minute walk of this property.
- 38.25% 20 to 34 年份
- 25.8% 35 to 49 年份
- 9.75% 0 to 4 年份
- 7.95% 50 to 64 年份
- 6.21% 5 to 9 年份
- 5.18% 10 to 14 年份
- 3.53% 15 to 19 年份
- 2.92% 65 to 79 年份
- 0.41% 80 and over
- Households in the area are:
- 65.21% Single family
- 26.67% Single person
- 7.28% Multi person
- 0.84% Multi family
- 136 400 $ Average household income
- 61 450 $ Average individual income
- People in the area speak:
- 63.2% English
- 6.96% Mandarin
- 6.57% English and non-official language(s)
- 3.91% Tagalog (Pilipino, Filipino)
- 3.67% Korean
- 3.64% Arabic
- 3.53% Yue (Cantonese)
- 3.43% Punjabi (Panjabi)
- 2.66% Spanish
- 2.42% Urdu
- Housing in the area comprises of:
- 60.41% Single detached
- 30.39% Apartment 1-4 floors
- 5.62% Semi detached
- 2.04% Apartment 5 or more floors
- 1.54% Row houses
- 0% Duplex
- Others commute by:
- 3.21% Other
- 2.7% Public transit
- 0% Foot
- 0% Bicycle
- 30.42% Bachelor degree
- 26.17% High school
- 15.79% College certificate
- 9.92% Post graduate degree
- 7.74% Did not graduate high school
- 7.55% Trade certificate
- 2.42% University certificate
- The average are quality index for the area is 1
- The area receives 200.84 mm of precipitation annually.
- The area experiences 7.39 extremely hot days (28.59°C) per year.
Request Neighbourhood Information
Learn more about the neighbourhood and amenities around this home
Request NowPayment Calculator
- $
- %$
- %
- Principal and Interest $2,440 /mo
- Property Taxes n/a
- Strata / Condo Fees n/a

