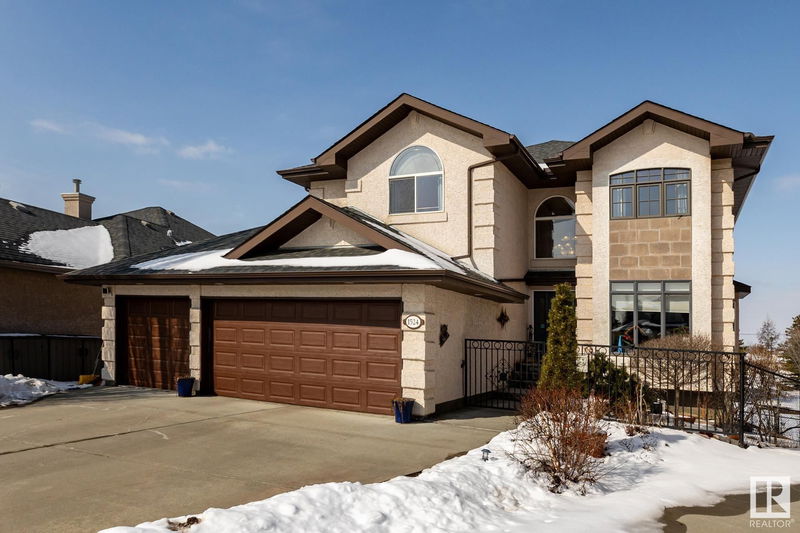Key Facts
- MLS® #: E4428906
- Property ID: SIRC2351630
- Property Type: Residential, Single Family Detached
- Living Space: 2,872.05 sq.ft.
- Year Built: 2004
- Bedrooms: 5+1
- Bathrooms: 4+1
- Parking Spaces: 6
- Listed By:
- MaxWell Devonshire Realty
Property Description
Gorgeous & exceptional two storey home with walkout basement backs onto open park/green space. With over 4000sq.ft., 6 bedrooms, 5 bathrooms, beautifully finished & upgraded for move in ready. Main floor features a massive chef's delight kitchen w/ extended cabinetry & island, quartz counter top, 17 ceilings great room w/ built-in shelvings and nice view. Upstairs primary bedroom is huge with 5 pcs spa like ensuite bath, huge closet & fireplace. 2 large bedrooms w/ jack & jill ensuite bath and 4th bedroom w/2pcs ensuite bath. Finished walkout basement features huge rec/games room, bedroom, full bath & a kitchen perfect for extended family. Other features include hardwood & tiled flooring throughtout, A/C, central Vacuum, crown mouldings, curve staircase, main fl. bedroom w/bath, large insulated triple garage, Views from most windows, huge 7800 ft.ft lot in a quiet cul-de-sac with easy access to major shoppings, schools, rec centre & all major roadways. Beautiful family living year round.
Listing Agents
Request More Information
Request More Information
Location
1524 Haswell Close, Edmonton, Alberta, T6R 3J4 Canada
Around this property
Information about the area within a 5-minute walk of this property.
Request Neighbourhood Information
Learn more about the neighbourhood and amenities around this home
Request NowPayment Calculator
- $
- %$
- %
- Principal and Interest $5,024 /mo
- Property Taxes n/a
- Strata / Condo Fees n/a

