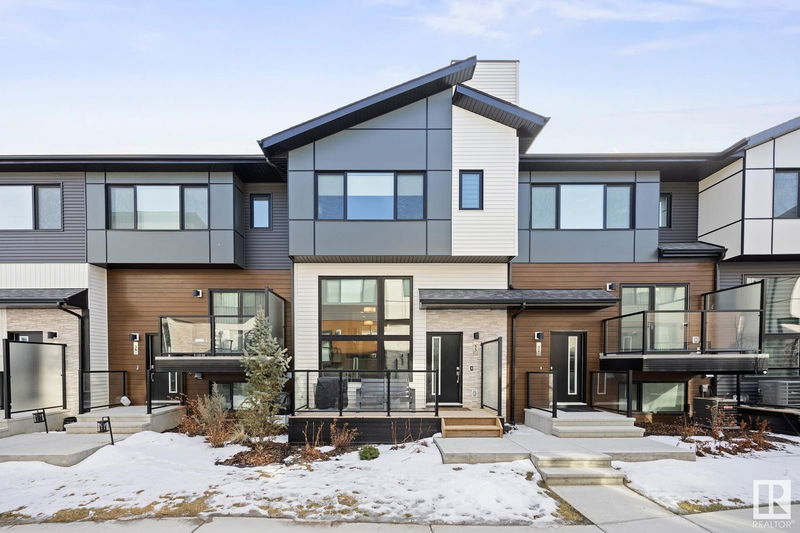Key Facts
- MLS® #: E4428521
- Property ID: SIRC2349595
- Property Type: Residential, Condo
- Living Space: 1,346.58 sq.ft.
- Year Built: 2021
- Bedrooms: 2
- Bathrooms: 2+1
- Listed By:
- Real Broker
Property Description
Welcome to Keswick to this sleek and contemporary townhome designed for style and functionality. This gorgeous home boasts large windows that flood the space with natural light, creating a bright and inviting atmosphere. The minimalist kitchen is a showstopper, featuring sleek stainless steel appliances, pristine white countertops, and modern cabinetry, perfect for those who love clean and sophisticated design. Upstairs features the laundry room and both spacious bedrooms include their own ensuites, providing ultimate privacy and convenience. Enjoy outdoor living with a back balcony, and take advantage of the attached garage for secure parking and extra storage. Nestled in the desirable community of Keswick, this home offers easy access to parks, walking trails, shopping, and major roadways. Don’t miss out on this stylish gem!
Listing Agents
Request More Information
Request More Information
Location
1729 Keene Crescent, Edmonton, Alberta, T6W 4B6 Canada
Around this property
Information about the area within a 5-minute walk of this property.
- 32.75% 20 to 34 years
- 26.93% 35 to 49 years
- 10.82% 0 to 4 years
- 8.59% 50 to 64 years
- 8% 5 to 9 years
- 5.97% 10 to 14 years
- 3.94% 15 to 19 years
- 2.53% 65 to 79 years
- 0.47% 80 and over
- Households in the area are:
- 72.89% Single family
- 20.45% Single person
- 5.94% Multi person
- 0.72% Multi family
- $130,949 Average household income
- $61,108 Average individual income
- People in the area speak:
- 56.68% English
- 11.34% Mandarin
- 8.75% English and non-official language(s)
- 5.02% Tagalog (Pilipino, Filipino)
- 4.08% Yue (Cantonese)
- 3.42% Korean
- 3.14% Punjabi (Panjabi)
- 2.7% Arabic
- 2.47% Urdu
- 2.41% Spanish
- Housing in the area comprises of:
- 62.12% Single detached
- 16.75% Semi detached
- 16.08% Apartment 1-4 floors
- 3.96% Row houses
- 1.09% Apartment 5 or more floors
- 0% Duplex
- Others commute by:
- 3.01% Public transit
- 2.68% Other
- 0% Foot
- 0% Bicycle
- 32.83% Bachelor degree
- 22.76% High school
- 17.57% College certificate
- 9.64% Post graduate degree
- 7.69% Did not graduate high school
- 7.22% Trade certificate
- 2.27% University certificate
- The average air quality index for the area is 1
- The area receives 199.19 mm of precipitation annually.
- The area experiences 7.4 extremely hot days (28.64°C) per year.
Request Neighbourhood Information
Learn more about the neighbourhood and amenities around this home
Request NowPayment Calculator
- $
- %$
- %
- Principal and Interest $2,019 /mo
- Property Taxes n/a
- Strata / Condo Fees n/a

