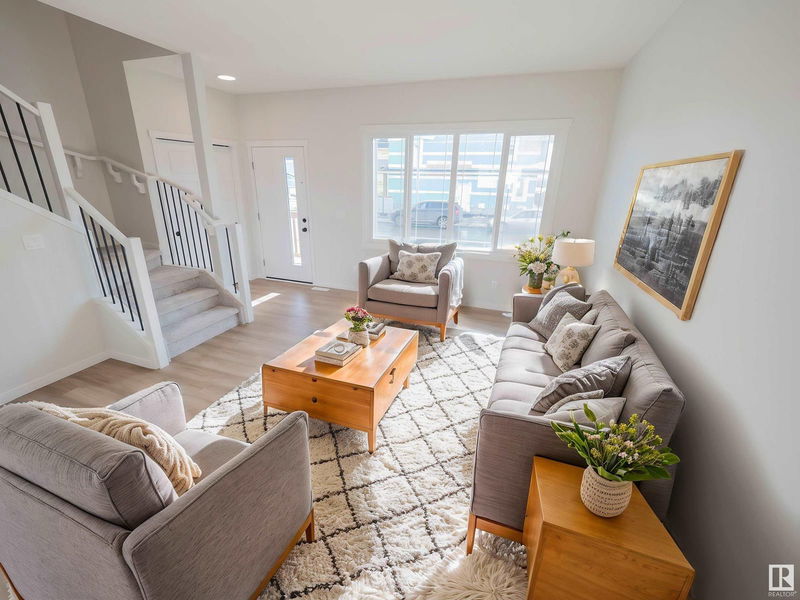Key Facts
- MLS® #: E4427989
- Property ID: SIRC2342604
- Property Type: Residential, Single Family Detached
- Living Space: 1,395.98 sq.ft.
- Year Built: 2025
- Bedrooms: 3
- Bathrooms: 2+1
- Listed By:
- MaxWell Challenge Realty
Property Description
Step into modern living w/ this stunning Impact Home, designed for both style & functionality. The main floor has 9-foot ceilings, enhancing the open & inviting atmosphere. The chef-inspired kitchen features quartz counters, gorgeous cabinetry, & tile backsplash, —perfect for everyday living & entertaining. The spacious living & dining areas, along with a convenient half bath, complete this thoughtfully designed level. Upstairs, the primary suite is a private retreat with a 4pc ensuite & a walk-in closet. Two additional bedrooms, a modern main bath & an upper-floor laundry room add both comfort & convenience. Built w/ exceptional craftsmanship & meticulous attention to detail, every Impact Home is backed by the Alberta New Home Warranty Program, ensuring peace of mind. *IMMEDIATE POSSESSION, photos are not of actual home, some finishings may vary, the home does not have a fireplace, some photos virtually staged* DOUBLE DETACHED GARAGE TO BE BUILT
Listing Agents
Request More Information
Request More Information
Location
1332 14 Avenue, Edmonton, Alberta, T6T 2W1 Canada
Around this property
Information about the area within a 5-minute walk of this property.
Request Neighbourhood Information
Learn more about the neighbourhood and amenities around this home
Request NowPayment Calculator
- $
- %$
- %
- Principal and Interest 0
- Property Taxes 0
- Strata / Condo Fees 0

