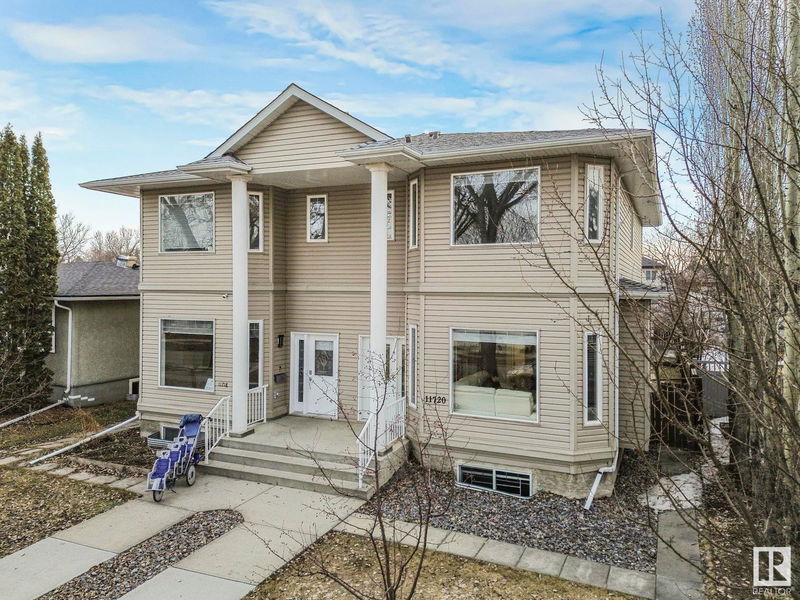Key Facts
- MLS® #: E4427612
- Property ID: SIRC2340757
- Property Type: Residential, Single Family Detached
- Living Space: 1,666.05 sq.ft.
- Year Built: 2008
- Bedrooms: 3+2
- Bathrooms: 3+1
- Parking Spaces: 4
- Listed By:
- MaxWell Challenge Realty
Property Description
Space, Elegance & Convenience - rarely found together. Now you have it - large rooms, high ceilings, quality finishing, spacious back yard and a real double garage for an affordable price. Be impressed by the streetscape, the boulevard, the elegant porch. Imagine your family enjoying it with a welcoming living room, ideal for entertaining, and the flexible adjacent dining room. 2 eating areas: family and formal. You will rarely find a kitchen like this one: cabinets on 3 walls, an island and a massive pantry . . .Plus family dining!And a deck through the sliding doors for BBQs. Up the staircase (note the beautiful woodwork) 3 huge bedrooms - kids have room to play, study, sleep.The Primary suite has room for a sitting area, library, study... The basement boasts 2 more large bedrooms and a family room with a huge wet bar for snacks. And a 4 pc.bath. Split entry back door. This is great for a large or generational family or maybe best for YOU!
Listing Agents
Request More Information
Request More Information
Location
11720 126 Street, Edmonton, Alberta, T6M 0S2 Canada
Around this property
Information about the area within a 5-minute walk of this property.
Request Neighbourhood Information
Learn more about the neighbourhood and amenities around this home
Request NowPayment Calculator
- $
- %$
- %
- Principal and Interest $2,636 /mo
- Property Taxes n/a
- Strata / Condo Fees n/a

