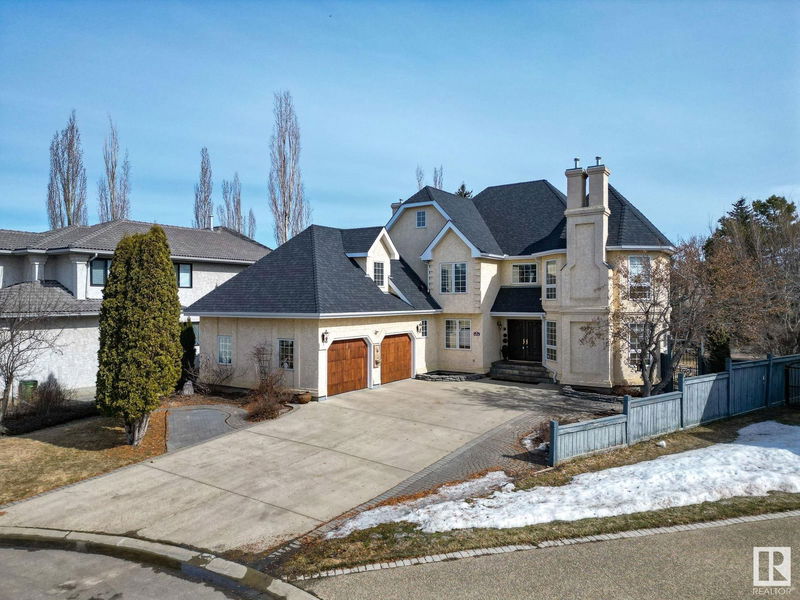Key Facts
- MLS® #: E4427740
- Property ID: SIRC2340673
- Property Type: Residential, Single Family Detached
- Living Space: 3,059.99 sq.ft.
- Year Built: 1990
- Bedrooms: 4
- Bathrooms: 3+2
- Parking Spaces: 8
- Listed By:
- RE/MAX Excellence
Property Description
Timeless Elegance in Country Club Estates! This stunning custom-built Hillview Master Build home blends traditional charm with modern updates—offering over 3,000sqft of refined living. Bathed in natural light, the main floor features formal living & family rooms w/ elegant gas fireplaces, a classic dining room, gourmet kitchen w/ walk-in pantry & island, sunny breakfast nook, main floor office/4th bedroom & a separate spacious laundry room. Upstairs, the private Cape Cod bonus room is perfect for hang out/play, while the primary suite boasts 7 windows, a walk-in closet & 5-pc ensuite oasis. Two more bright bedrooms complete the level. The basement has high ceilings - a neighbourhood rarity, bathroom rough-ins & a sump pump—ready for your vision. Updates include kitchen, bathrooms, HWT, high-efficiency furnace, & new shingles (2024). Enjoy a lush SUNNY SE-facing yard w/ stone paths & perennials, perfect for entertaining. All in the prestigious Country Club/Wolf Willow area, steps from trails, golf & more!
Listing Agents
Request More Information
Request More Information
Location
443 Wilkin Way, Edmonton, Alberta, T6M 2H8 Canada
Around this property
Information about the area within a 5-minute walk of this property.
- 24.4% 50 to 64 years
- 23.68% 65 to 79 years
- 14.14% 20 to 34 years
- 13.86% 35 to 49 years
- 5.3% 10 to 14 years
- 5.28% 15 to 19 years
- 5% 80 and over
- 4.44% 5 to 9
- 3.9% 0 to 4
- Households in the area are:
- 80.8% Single family
- 18.33% Single person
- 0.87% Multi person
- 0% Multi family
- $240,012 Average household income
- $101,511 Average individual income
- People in the area speak:
- 75.92% English
- 4.91% Yue (Cantonese)
- 3.83% English and non-official language(s)
- 3.17% Russian
- 3.16% Mandarin
- 2.48% Arabic
- 1.92% Hebrew
- 1.78% French
- 1.67% Ukrainian
- 1.17% Italian
- Housing in the area comprises of:
- 78.56% Single detached
- 17.2% Semi detached
- 4.24% Row houses
- 0% Duplex
- 0% Apartment 1-4 floors
- 0% Apartment 5 or more floors
- Others commute by:
- 2.97% Foot
- 2.4% Other
- 1.48% Public transit
- 0% Bicycle
- 33.67% Bachelor degree
- 23.97% High school
- 16.32% Post graduate degree
- 12.74% College certificate
- 8.21% Did not graduate high school
- 3.63% University certificate
- 1.47% Trade certificate
- The average air quality index for the area is 1
- The area receives 198.37 mm of precipitation annually.
- The area experiences 7.4 extremely hot days (28.64°C) per year.
Request Neighbourhood Information
Learn more about the neighbourhood and amenities around this home
Request NowPayment Calculator
- $
- %$
- %
- Principal and Interest $4,394 /mo
- Property Taxes n/a
- Strata / Condo Fees n/a

