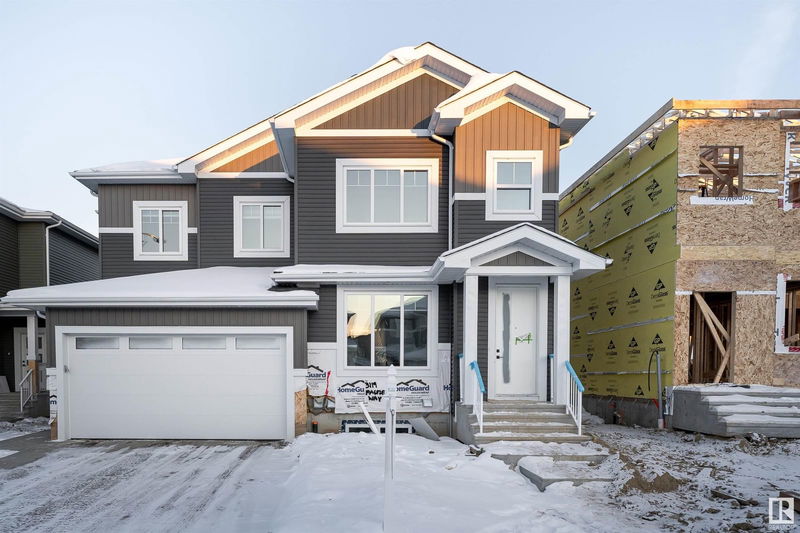Key Facts
- MLS® #: E4427375
- Property ID: SIRC2337092
- Property Type: Residential, Single Family Detached
- Living Space: 1,595.44 sq.ft.
- Year Built: 2024
- Bedrooms: 3
- Bathrooms: 2+1
- Listed By:
- Sweetly
Property Description
This lovely 2-storey home is located in the tranquil Starling community of Edmonton. The main floor is designed for comfort, featuring a bright living room, a modern kitchen with white cabinetry and deck access, a cozy den, a dining area, and a convenient 2-piece bathroom. The upper level offers a spacious primary bedroom with a walk-in closet and a 5-piece ensuite, along with two additional bedrooms and a 4-piece bathroom. A double detached garage adds extra convenience to this beautiful property. The photos are of an identical house and are for representation purposes only.
Listing Agents
Request More Information
Request More Information
Location
3135 Magpie Way, Edmonton, Alberta, T5S 0V3 Canada
Around this property
Information about the area within a 5-minute walk of this property.
- 83.33% 20 to 34 years
- 16.67% 50 to 64 years
- 0% 0 to 4 years
- 0% 5 to 9 years
- 0% 10 to 14 years
- 0% 15 to 19 years
- 0% 35 to 49 years
- 0% 65 to 79 years
- 0% 80 and over
- Households in the area are:
- 100% Single family
- 0% Multi family
- 0% Single person
- 0% Multi person
- Price on request Average household income
- Price on request Average individual income
- People in the area speak:
- 100% English
- 0% French
- 0% Blackfoot
- 0% Atikamekw
- 0% Ililimowin (Moose Cree)
- 0% Inu Ayimun (Southern East Cree)
- 0% Iyiyiw-Ayimiwin (Northern East Cree)
- 0% Nehinawewin (Swampy Cree)
- 0% Nehiyawewin (Plains Cree)
- 0% Nihithawiwin (Woods Cree)
- Housing in the area comprises of:
- 100% Single detached
- 0% Semi detached
- 0% Duplex
- 0% Row houses
- 0% Apartment 1-4 floors
- 0% Apartment 5 or more floors
- Others commute by:
- 0% Public transit
- 0% Foot
- 0% Bicycle
- 0% Car
- The average air quality index for the area is 1
- The area receives 196.75 mm of precipitation annually.
- The area experiences 7.39 extremely hot days (28.47°C) per year.
Request Neighbourhood Information
Learn more about the neighbourhood and amenities around this home
Request NowPayment Calculator
- $
- %$
- %
- Principal and Interest $2,319 /mo
- Property Taxes n/a
- Strata / Condo Fees n/a

