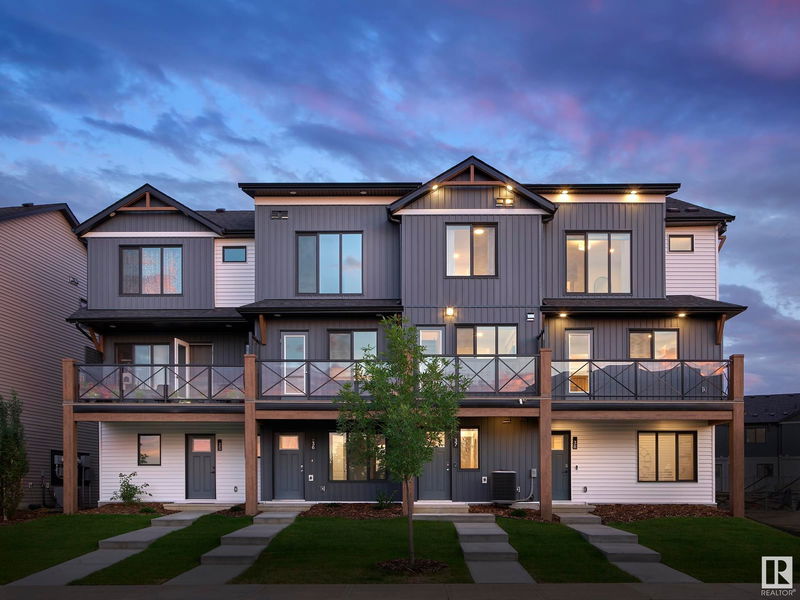Key Facts
- MLS® #: E4427041
- Property ID: SIRC2333724
- Property Type: Residential, Condo
- Living Space: 1,018.06 sq.ft.
- Year Built: 2025
- Bedrooms: 2
- Bathrooms: 2+1
- Listed By:
- Royal Lepage Arteam Realty
Property Description
Welcome to Hawks Ridge. This brand new duplex style townhouse unit the “Hazel” Built by StreetSide Developments and is located in one of Edmonton's newest premier north west communities of Hawks Ridge. With almost 1,020 square Feet, it comes with front yard landscaping and a single over sized garage, this opportunity is perfect for a young family or young couple. Your main floor is complete with luxury Vinyl Plank flooring throughout the great room and the kitchen. The main entrance/ main floor has a good sized entry way. Highlighted in your new kitchen are upgraded cabinets, quartz counter tops and a tile back splash. The upper level has 2 bedrooms and 2 full bathrooms. ***Home is under construction and the photos are of the show home colors and finishing's may vary , this home is slated to be completed by the fall of 2025 ***
Listing Agents
Request More Information
Request More Information
Location
531 Merlin Landing, Edmonton, Alberta, T5S 0L9 Canada
Around this property
Information about the area within a 5-minute walk of this property.
- 27.34% 35 to 49 years
- 26.35% 20 to 34 years
- 12.55% 50 to 64 years
- 12.12% 0 to 4 years
- 7.21% 5 to 9 years
- 5.75% 10 to 14 years
- 4.75% 65 to 79 years
- 3.5% 15 to 19 years
- 0.42% 80 and over
- Households in the area are:
- 79.75% Single family
- 15.96% Single person
- 4.14% Multi person
- 0.15% Multi family
- $164,283 Average household income
- $74,591 Average individual income
- People in the area speak:
- 86.95% English
- 2.78% English and non-official language(s)
- 2.44% Tagalog (Pilipino, Filipino)
- 2.39% French
- 1.08% Spanish
- 0.96% Russian
- 0.9% English and French
- 0.85% Polish
- 0.85% Punjabi (Panjabi)
- 0.8% Vietnamese
- Housing in the area comprises of:
- 74.27% Single detached
- 17.48% Semi detached
- 5.07% Row houses
- 2.32% Apartment 1-4 floors
- 0.72% Duplex
- 0.14% Apartment 5 or more floors
- Others commute by:
- 3.57% Other
- 1.6% Public transit
- 0.25% Foot
- 0% Bicycle
- 25.3% High school
- 24.39% Bachelor degree
- 21.97% College certificate
- 11.69% Trade certificate
- 8.86% Did not graduate high school
- 5.66% Post graduate degree
- 2.12% University certificate
- The average air quality index for the area is 1
- The area receives 194.83 mm of precipitation annually.
- The area experiences 7.39 extremely hot days (28.47°C) per year.
Request Neighbourhood Information
Learn more about the neighbourhood and amenities around this home
Request NowPayment Calculator
- $
- %$
- %
- Principal and Interest $1,806 /mo
- Property Taxes n/a
- Strata / Condo Fees n/a

