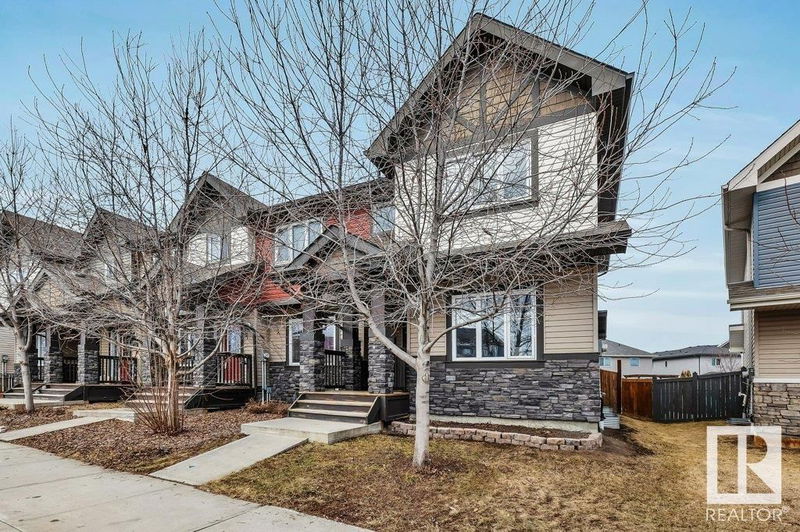Key Facts
- MLS® #: E4426820
- Property ID: SIRC2332734
- Property Type: Residential, Single Family Detached
- Living Space: 1,405.02 sq.ft.
- Year Built: 2014
- Bedrooms: 3
- Bathrooms: 3+1
- Listed By:
- 2% Realty Pro
Property Description
NO CONDO FEES in this FULLY FINISHED END UNIT! This stunner boasts just over 1400 square feet, 3.5 bathrooms, 3 good sized bedrooms, open concept main floor boasting chef's kitchen with upgraded stainless appliances, large centre island with eating bar, plenty of rich dark cabinets to the ceiling & full pantry, open to dining nook with access to the attached back deck, fenced and landscaped yard, double detached garage fully finished and plumbed with gas - ready for your heater, 1/2 bath and laundry room complete the main floor, upper level offers 3 bedrooms, primary with walk in closet and 4 piece ensuite, 2 more bedrooms each with walk in closets, they share a 4 piece main bath. basement is fully completed with a big family room and another full 4 piece bath, would be easy to put up a wall and create a 4th bedroom here. Wonderful community with easy access to major connecting routes! Welcome Home.
Listing Agents
Request More Information
Request More Information
Location
2154 Trumpeter Way, Edmonton, Alberta, T5S 0G4 Canada
Around this property
Information about the area within a 5-minute walk of this property.
- 29.04% 20 to 34 years
- 26.49% 35 to 49 years
- 13.37% 50 to 64 years
- 10.57% 0 to 4 years
- 7.05% 5 to 9 years
- 5.47% 10 to 14 years
- 3.89% 15 to 19 years
- 3.77% 65 to 79 years
- 0.36% 80 and over
- Households in the area are:
- 76.65% Single family
- 18.82% Single person
- 4.18% Multi person
- 0.35% Multi family
- $169,600 Average household income
- $78,900 Average individual income
- People in the area speak:
- 86.27% English
- 3.17% English and non-official language(s)
- 2.9% French
- 2.38% Tagalog (Pilipino, Filipino)
- 1.32% Punjabi (Panjabi)
- 1.18% Spanish
- 0.79% English and French
- 0.66% Polish
- 0.66% German
- 0.66% Yue (Cantonese)
- Housing in the area comprises of:
- 58.45% Single detached
- 23.05% Semi detached
- 11.36% Row houses
- 5.19% Apartment 1-4 floors
- 1.62% Duplex
- 0.32% Apartment 5 or more floors
- Others commute by:
- 3.57% Other
- 0.77% Public transit
- 0.51% Foot
- 0% Bicycle
- 26.9% Bachelor degree
- 24.87% High school
- 22.84% College certificate
- 11% Trade certificate
- 7.62% Did not graduate high school
- 4.23% Post graduate degree
- 2.54% University certificate
- The average air quality index for the area is 1
- The area receives 194.83 mm of precipitation annually.
- The area experiences 7.39 extremely hot days (28.47°C) per year.
Request Neighbourhood Information
Learn more about the neighbourhood and amenities around this home
Request NowPayment Calculator
- $
- %$
- %
- Principal and Interest $2,074 /mo
- Property Taxes n/a
- Strata / Condo Fees n/a

