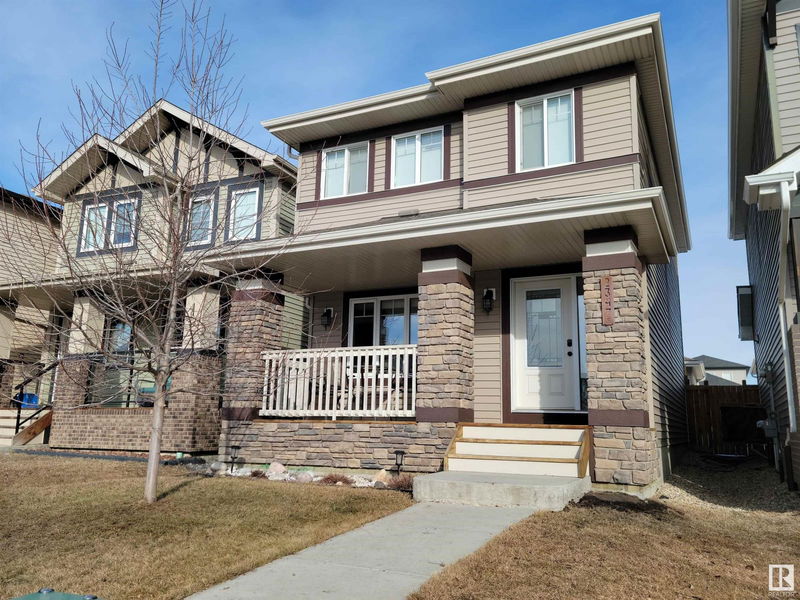Key Facts
- MLS® #: E4426905
- Property ID: SIRC2332670
- Property Type: Residential, Single Family Detached
- Living Space: 1,378.11 sq.ft.
- Year Built: 2016
- Bedrooms: 3
- Bathrooms: 2+1
- Listed By:
- RE/MAX River City
Property Description
Welcome to this exceptional home in the sought-after community of Cavanagh! With stunning curb appeal, stone accents, and a charming front veranda, this home is as inviting as it is functional. Step inside to an open-concept living and dining area, perfect for entertaining. The modern kitchen has sleek granite countertops and ample storage. Stay comfortable year-round with central A/C and energy-efficient triple-pane windows. Upstairs, you’ll find three spacious bedrooms and 2.5 bathrooms, offering plenty of space for the whole family. The fully fenced yard provides privacy, while the double detached garage adds convenience. Located just minutes from Ellerslie, Henday Freeway, Calgary Trail, and South Edmonton Common, this home offers quick access to all amenities—including the airport! Don’t miss out on this perfect blend of style, comfort, and location. Your dream home awaits!”
Listing Agents
Request More Information
Request More Information
Location
2347 Casey Crescent, Edmonton, Alberta, T6W 3M9 Canada
Around this property
Information about the area within a 5-minute walk of this property.
- 23.85% 20 to 34 年份
- 23.85% 35 to 49 年份
- 16.2% 50 to 64 年份
- 8.67% 0 to 4 年份
- 7.53% 10 to 14 年份
- 7.02% 5 to 9 年份
- 6.25% 65 to 79 年份
- 5.87% 15 to 19 年份
- 0.77% 80 and over
- Households in the area are:
- 85.53% Single family
- 10.86% Single person
- 2.71% Multi person
- 0.9% Multi family
- 147 200 $ Average household income
- 63 450 $ Average individual income
- People in the area speak:
- 58.23% English
- 9.18% English and non-official language(s)
- 8.71% Punjabi (Panjabi)
- 5.38% Tagalog (Pilipino, Filipino)
- 4.9% Mandarin
- 3.49% Gujarati
- 3% Yue (Cantonese)
- 2.37% Hindi
- 2.37% Urdu
- 2.37% Korean
- Housing in the area comprises of:
- 81.45% Single detached
- 16.94% Semi detached
- 0.81% Apartment 5 or more floors
- 0.4% Duplex
- 0.4% Row houses
- 0% Apartment 1-4 floors
- Others commute by:
- 3.86% Public transit
- 2.89% Other
- 1.29% Foot
- 0% Bicycle
- 30.57% Bachelor degree
- 24.49% High school
- 18.05% College certificate
- 9.03% Did not graduate high school
- 8.47% Post graduate degree
- 7.74% Trade certificate
- 1.65% University certificate
- The average are quality index for the area is 1
- The area receives 199.25 mm of precipitation annually.
- The area experiences 7.39 extremely hot days (28.5°C) per year.
Request Neighbourhood Information
Learn more about the neighbourhood and amenities around this home
Request NowPayment Calculator
- $
- %$
- %
- Principal and Interest $2,294 /mo
- Property Taxes n/a
- Strata / Condo Fees n/a

