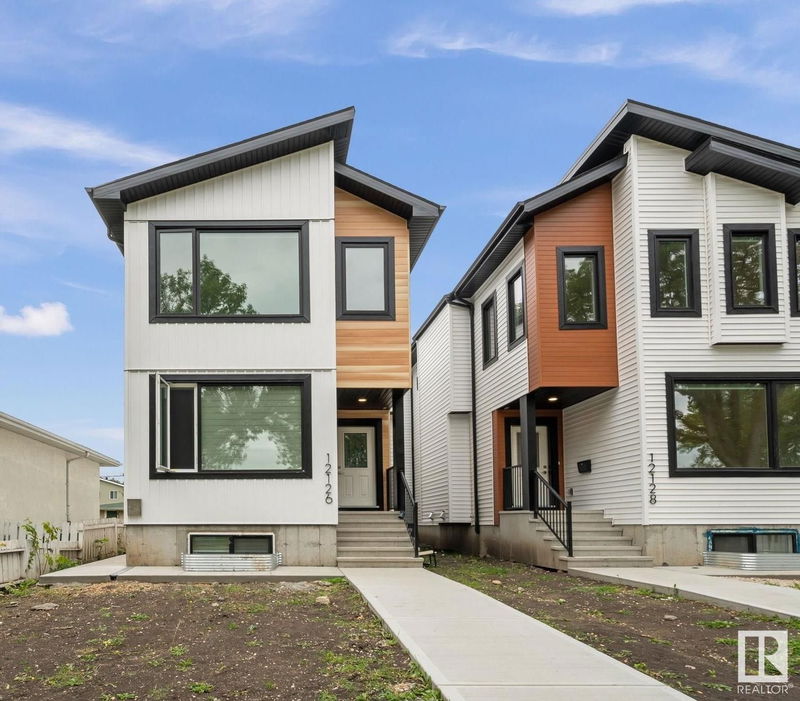Key Facts
- MLS® #: E4426353
- Property ID: SIRC2328871
- Property Type: Residential, Single Family Detached
- Living Space: 2,023.63 sq.ft.
- Year Built: 2023
- Bedrooms: 4+2
- Bathrooms: 4
- Listed By:
- Century 21 Masters
Property Description
Welcome to this beautifully designed 2023-built infill home, offering over 2000 sq ft of bright and airy living space above grade, plus an 871 sq ft, 2 bedroom legal basement suite! The main floor includes a spacious bedroom and 3-piece bathroom, perfect for guests or multi-generational living. Large windows flood the home with natural light, highlighting the luxury vinyl plank flooring and modern color palette. The kitchen boasts two-tone cabinets, quartz countertops, stainless steel appliances, and all window coverings are included. Upstairs are 3 bedrooms, including a luxurious primary suite with a spa-like ensuite and walk-in closet. The legal basement suite features 2 bedrooms, 1 full bath, and a private entrance—ideal for rental income. Located in a prime neighborhood with a double detached garage, this home offers easy access to downtown, NAIT, MacEwan University by vehicle or public transit. This is a perfect turnkey investment opportunity for a savvy investor!
Listing Agents
Request More Information
Request More Information
Location
12126 102 Street, Edmonton, Alberta, T5G 2G9 Canada
Around this property
Information about the area within a 5-minute walk of this property.
- 25.72% 20 to 34 years
- 21.82% 50 to 64 years
- 17.56% 35 to 49 years
- 11.53% 65 to 79 years
- 8.27% 80 and over
- 4.74% 10 to 14
- 4.73% 15 to 19
- 3.07% 0 to 4
- 2.55% 5 to 9
- Households in the area are:
- 42.86% Single person
- 40.84% Single family
- 15.16% Multi person
- 1.13% Multi family
- $93,942 Average household income
- $41,568 Average individual income
- People in the area speak:
- 76.86% English
- 5.18% Vietnamese
- 3.45% English and non-official language(s)
- 2.83% Yue (Cantonese)
- 2.41% Italian
- 2.11% Arabic
- 2.03% Spanish
- 1.83% French
- 1.82% Mandarin
- 1.5% Polish
- Housing in the area comprises of:
- 50.64% Single detached
- 25.91% Apartment 1-4 floors
- 16.49% Duplex
- 6.9% Semi detached
- 0.06% Row houses
- 0% Apartment 5 or more floors
- Others commute by:
- 11.81% Public transit
- 3.08% Other
- 0.33% Foot
- 0% Bicycle
- 33.84% High school
- 24.79% Did not graduate high school
- 16.39% College certificate
- 13.49% Bachelor degree
- 9.96% Trade certificate
- 1.44% Post graduate degree
- 0.1% University certificate
- The average air quality index for the area is 1
- The area receives 195.6 mm of precipitation annually.
- The area experiences 7.39 extremely hot days (28.63°C) per year.
Request Neighbourhood Information
Learn more about the neighbourhood and amenities around this home
Request NowPayment Calculator
- $
- %$
- %
- Principal and Interest $3,217 /mo
- Property Taxes n/a
- Strata / Condo Fees n/a

