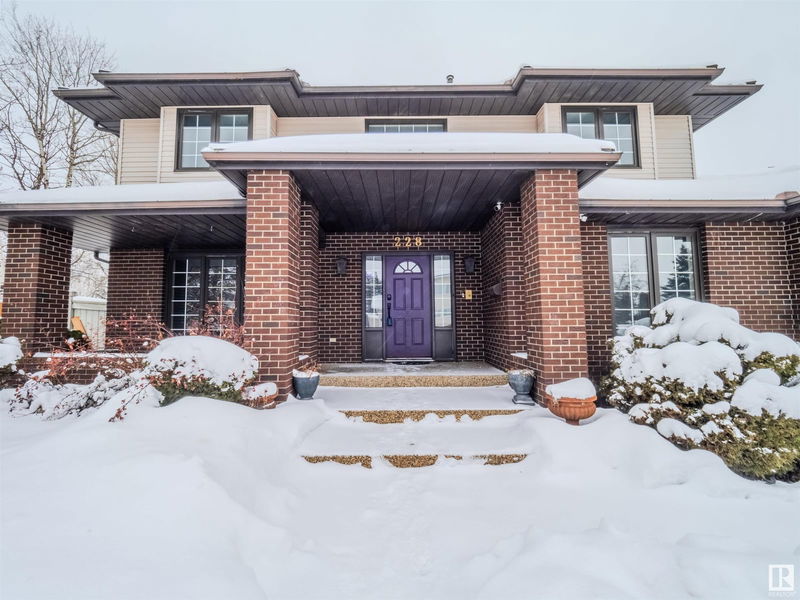Key Facts
- MLS® #: E4426364
- Property ID: SIRC2328862
- Property Type: Residential, Single Family Detached
- Living Space: 2,529.54 sq.ft.
- Year Built: 1990
- Bedrooms: 5+2
- Bathrooms: 4
- Parking Spaces: 4
- Listed By:
- Real Broker
Property Description
Nestled in the prestigious Country Club neighborhood, this expansive multi-generational home offers over 2,500 sq. ft. of thoughtfully designed and functional living space. With four bedrooms upstairs, one (or den) on the main floor, 2 additional bedrooms downstairs, and bathrooms on every level, this layout is ideal for accommodating three generations under one roof. The main-floor features an open concept kitchen/dining/living area (with gas fireplace) as well as formal living and dining areas. A 3 pce bathroom, laundry room, and office/bedroom complete this level. In the fully developed basement: a spacious rec room, additional 3-piece bath, two more bedroom/dens, and a full kitchen, making it an excellent space for friends, family or a nany. Enjoy the warmth of hardwood floors, a classic kitchen, and a cozy gas fireplace in the family room. The home’s prime location puts you steps from walking trails, playgrounds, Starbucks, with quick access to both the Whitemud and Henday for effortless commuting.
Listing Agents
Request More Information
Request More Information
Location
228 Whiston Road, Edmonton, Alberta, T6M 2H6 Canada
Around this property
Information about the area within a 5-minute walk of this property.
- 23.05% 65 to 79 years
- 18.55% 35 to 49 years
- 17.62% 50 to 64 years
- 13.85% 20 to 34 years
- 6.3% 5 to 9 years
- 6.16% 0 to 4 years
- 5.68% 10 to 14 years
- 4.97% 15 to 19 years
- 3.82% 80 and over
- Households in the area are:
- 76.95% Single family
- 20.13% Single person
- 2.92% Multi person
- 0% Multi family
- $163,942 Average household income
- $70,113 Average individual income
- People in the area speak:
- 80.63% English
- 3.65% Yue (Cantonese)
- 2.98% Russian
- 2.9% Mandarin
- 2.65% English and non-official language(s)
- 1.76% French
- 1.75% Hebrew
- 1.51% Ukrainian
- 1.09% Polish
- 1.08% Arabic
- Housing in the area comprises of:
- 75.18% Single detached
- 9.29% Row houses
- 7.99% Semi detached
- 7.53% Apartment 1-4 floors
- 0% Duplex
- 0% Apartment 5 or more floors
- Others commute by:
- 7.53% Other
- 3.1% Public transit
- 2.75% Foot
- 0% Bicycle
- 25.16% High school
- 25.03% Bachelor degree
- 17.65% College certificate
- 13.59% Did not graduate high school
- 8.8% Post graduate degree
- 5.55% Trade certificate
- 4.21% University certificate
- The average air quality index for the area is 1
- The area receives 198.37 mm of precipitation annually.
- The area experiences 7.4 extremely hot days (28.64°C) per year.
Request Neighbourhood Information
Learn more about the neighbourhood and amenities around this home
Request NowPayment Calculator
- $
- %$
- %
- Principal and Interest $3,808 /mo
- Property Taxes n/a
- Strata / Condo Fees n/a

