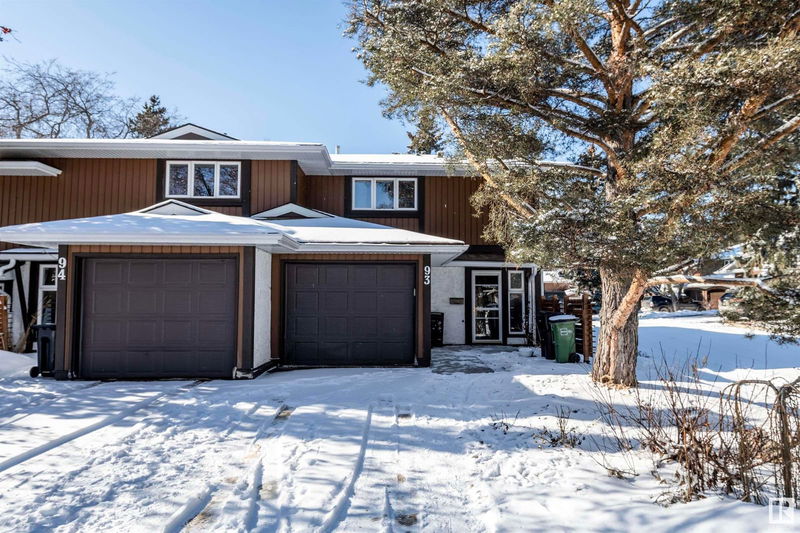Key Facts
- MLS® #: E4426030
- Property ID: SIRC2325136
- Property Type: Residential, Condo
- Living Space: 1,354.11 sq.ft.
- Year Built: 1976
- Bedrooms: 3
- Bathrooms: 2+1
- Listed By:
- MaxWell Polaris
Property Description
Location Location Location! Welcome to Brander Gardens a lovely , safe and quiet tree lined complex, located in the heart of Terwillegar walking distance to River Valley trails, dog friendly neighbourhood with many off leash dog parks, and many great cafes and shopping. This wonderful 1354 sq ft 2 story end unit town home offers 3 bedrooms, 3 bathrooms, f/fin basement with kitchen, single attached garage and your very own back yard. The main floor is flooded with natural light from your west facing back yard, spacious entrance, large living room with wood burning fireplace, dining room, gally kitchen with a brand new refrigerator and rounded off with a powder room. Upstairs features 3 large bedrooms and a 4 piece bathroom, the primary is complete with a walk in closet an access to the bathroom. The finished basement is great for entertaining, the fantastic rec rom is coupled with a kitchen and laundry room includes brand new washer and dryer. A must see property with undeniable value!
Listing Agents
Request More Information
Request More Information
Location
93 Hearthstone, Edmonton, Alberta, T6H 5E5 Canada
Around this property
Information about the area within a 5-minute walk of this property.
- 22.1% 35 to 49 years
- 18.03% 20 to 34 years
- 17.53% 50 to 64 years
- 11.14% 65 to 79 years
- 7.67% 10 to 14 years
- 7.42% 15 to 19 years
- 7.01% 5 to 9 years
- 6.12% 0 to 4 years
- 2.98% 80 and over
- Households in the area are:
- 68.26% Single family
- 26.81% Single person
- 4.93% Multi person
- 0% Multi family
- $154,084 Average household income
- $71,148 Average individual income
- People in the area speak:
- 81.39% English
- 3.07% English and non-official language(s)
- 2.95% Tagalog (Pilipino, Filipino)
- 2.66% Arabic
- 1.97% Spanish
- 1.8% French
- 1.8% Mandarin
- 1.55% Yue (Cantonese)
- 1.43% Russian
- 1.37% Korean
- Housing in the area comprises of:
- 41.66% Row houses
- 36.15% Single detached
- 22.17% Apartment 1-4 floors
- 0.02% Semi detached
- 0% Duplex
- 0% Apartment 5 or more floors
- Others commute by:
- 7.56% Public transit
- 3.19% Other
- 2.55% Foot
- 2.22% Bicycle
- 29.08% Bachelor degree
- 24.56% High school
- 14.36% College certificate
- 11.46% Did not graduate high school
- 10.28% Post graduate degree
- 7.04% Trade certificate
- 3.22% University certificate
- The average air quality index for the area is 1
- The area receives 198.76 mm of precipitation annually.
- The area experiences 7.4 extremely hot days (28.65°C) per year.
Request Neighbourhood Information
Learn more about the neighbourhood and amenities around this home
Request NowPayment Calculator
- $
- %$
- %
- Principal and Interest $1,557 /mo
- Property Taxes n/a
- Strata / Condo Fees n/a

