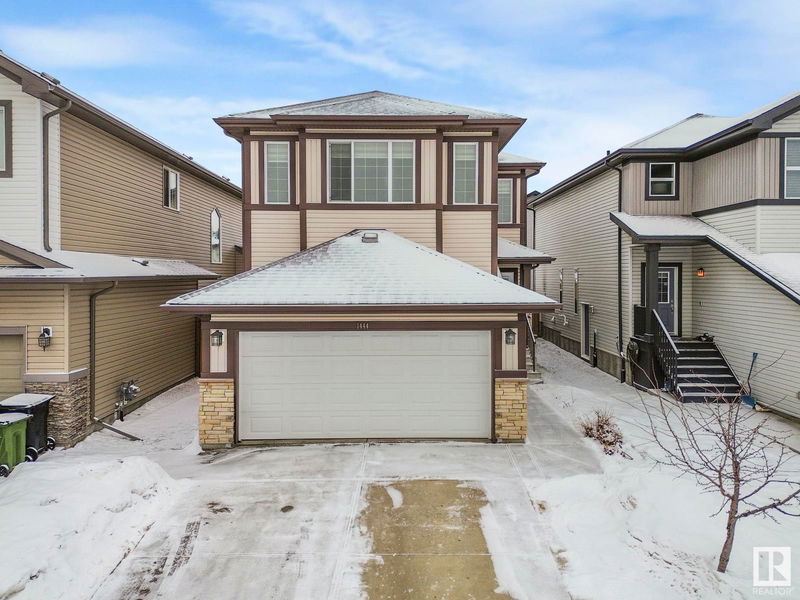Key Facts
- MLS® #: E4425612
- Property ID: SIRC2319953
- Property Type: Residential, Single Family Detached
- Living Space: 1,817.61 sq.ft.
- Year Built: 2016
- Bedrooms: 3+1
- Bathrooms: 3+1
- Listed By:
- MaxWell Polaris
Property Description
Welcome to this beautiful east facing 4 Bed 4 Bath home offering a perfect blend of comfort and convenience. This spacious property features a bright open concept living area with natural light flowing throughout along with a huge bonus room and large windows. The kitchen is equipped with modern appliances and ample counter space, ideal for meal prep and entertaining. The master suite includes en-suite bathroom for added privacy, while the additional bedrooms are perfect for family, guests, or a home office. The home boasts Air-conditioning, walk-in closets, 9-feet ceilings and a double attached oversize garage. Step outside to well maintained backyard with the no house backing directly for additional privacy. Located in desirable neighborhood of Laurel with easy access to Anthony Henday, local amenities, schools, transit and parks. Don't miss the opportunity to make this home yours. Potential of side entrance
Listing Agents
Request More Information
Request More Information
Location
1444 30 Street, Edmonton, Alberta, T6T 0Z5 Canada
Around this property
Information about the area within a 5-minute walk of this property.
- 28.48% 20 to 34 years
- 25.64% 35 to 49 years
- 9.52% 50 to 64 years
- 9.23% 0 to 4 years
- 8.02% 5 to 9 years
- 7.06% 10 to 14 years
- 6.01% 15 to 19 years
- 4.8% 65 to 79 years
- 1.24% 80 and over
- Households in the area are:
- 79.67% Single family
- 10.14% Single person
- 6.87% Multi person
- 3.32% Multi family
- $123,748 Average household income
- $46,316 Average individual income
- People in the area speak:
- 42.31% Punjabi (Panjabi)
- 26.03% English
- 9% English and non-official language(s)
- 7.15% Gujarati
- 5.82% Tagalog (Pilipino, Filipino)
- 3.88% Hindi
- 1.76% Malayalam
- 1.76% Urdu
- 1.29% Tamil
- 1% Spanish
- Housing in the area comprises of:
- 50.2% Single detached
- 25.72% Semi detached
- 21% Apartment 1-4 floors
- 2.7% Row houses
- 0.37% Duplex
- 0% Apartment 5 or more floors
- Others commute by:
- 7.22% Public transit
- 1.83% Other
- 1.11% Foot
- 0% Bicycle
- 27.95% High school
- 23.88% Bachelor degree
- 16.33% Did not graduate high school
- 14.36% College certificate
- 9.8% Post graduate degree
- 5.16% Trade certificate
- 2.53% University certificate
- The average air quality index for the area is 1
- The area receives 197.92 mm of precipitation annually.
- The area experiences 7.39 extremely hot days (28.35°C) per year.
Request Neighbourhood Information
Learn more about the neighbourhood and amenities around this home
Request NowPayment Calculator
- $
- %$
- %
- Principal and Interest $2,876 /mo
- Property Taxes n/a
- Strata / Condo Fees n/a

