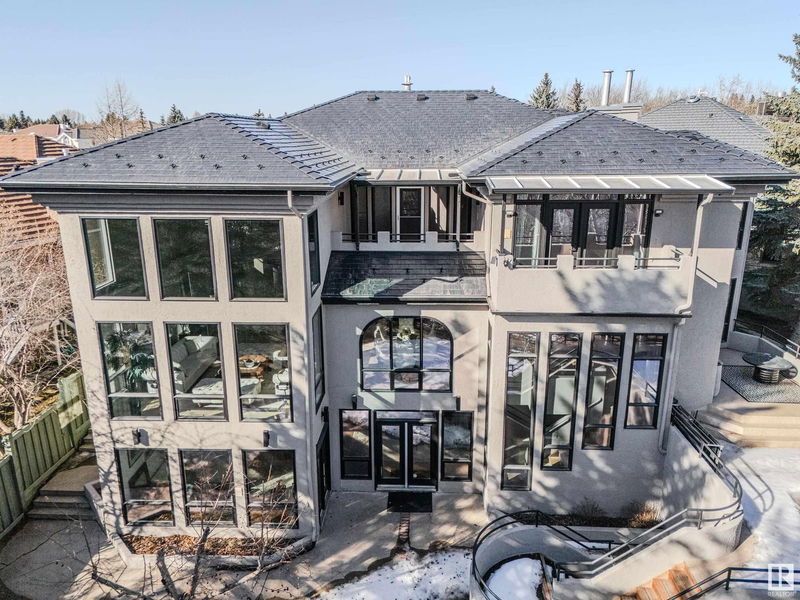Key Facts
- MLS® #: E4425038
- Property ID: SIRC2316165
- Property Type: Residential, Condo
- Living Space: 4,617.76 sq.ft.
- Year Built: 1990
- Bedrooms: 3+1
- Bathrooms: 5+1
- Parking Spaces: 6
- Listed By:
- MaxWell Progressive
Property Description
This exceptional home is tucked at the end of a prestigious cul-de-sac, backing the serene Wedgewood Ravine. Offering 6,500 sqft of luxury living, it features 4 bedrooms, 6 bathrooms, and a beautiful garden-level walkout. Thoughtful interior and exterior renovations blend modern sophistication with timeless design. The open-concept layout is filled with natural light, showcasing soaring ceilings, hardwood floors and elegant living spaces. A well-appointed kitchen, inviting family and living rooms, wet bar and formal dining area create the perfect setting for entertaining. The oversized primary suite offers scenic ravine views, walk-in closet, and spacious ensuite. Each bedroom boasts an ensuite and walk-in closet, ensuring comfort for family and guests. The walkout leads to a lush, private backyard oasis surrounded by mature trees and ravine views. A triple-plus garage completes this impressive home. Located in one of Edmonton’s most desirable communities with a rare blend of space, privacy and elegance.
Listing Agents
Request More Information
Request More Information
Location
321 Weaver Point, Edmonton, Alberta, T6M 2J4 Canada
Around this property
Information about the area within a 5-minute walk of this property.
Request Neighbourhood Information
Learn more about the neighbourhood and amenities around this home
Request NowPayment Calculator
- $
- %$
- %
- Principal and Interest $8,779 /mo
- Property Taxes n/a
- Strata / Condo Fees n/a

