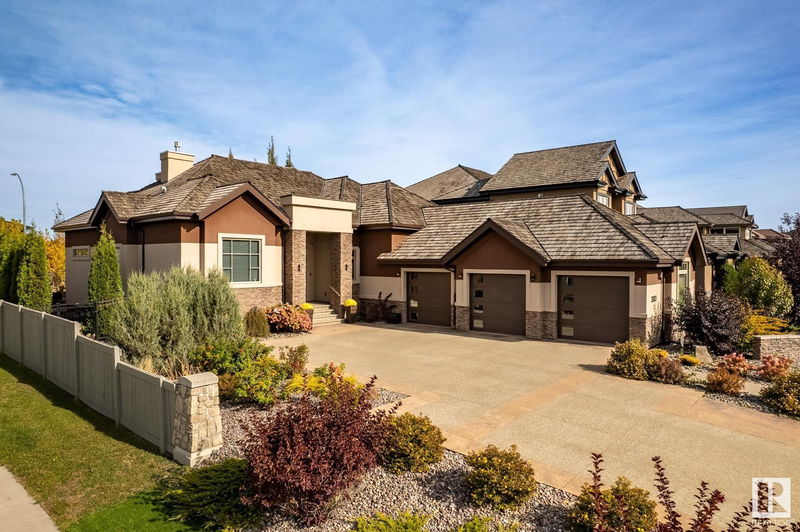Key Facts
- MLS® #: E4424760
- Property ID: SIRC2311768
- Property Type: Residential, Single Family Detached
- Living Space: 2,441.17 sq.ft.
- Year Built: 2013
- Bedrooms: 2+3
- Bathrooms: 4+1
- Parking Spaces: 7
- Listed By:
- Rimrock Real Estate
Property Description
Luxury at its finest! This stunning custom-built Walkout Bungalow in Upper Windermere boasts top-tier materials, construction, and high-end finishes throughout. A grand foyer with 12ft ceilings and built-in waterfall leads to a bright living room with LED-lit ceilings and expansive windows. The chef's kitchen features Wolf and Subzero appliances, a 12ft island, and a butler's pantry. With 4 bedrooms, a full office, and 5 bathrooms (4 en-suites), the primary suite offers a 7pc spa-like en-suite with steam shower and in-floor heating. Two separate laundry rooms, a fully finished walkout basement with a 200-bottle wine room, wet bar, exercise room, and home theater complete this home. Additional features include home automation, wide-plank hardwood, Italian tile, 4 fireplaces, heated patios, in-floor heating, triple garage, and custom landscaping with a waterfall/firepit plus access to the private Upper Windermere clubhouse with pool, tennis pickleball & hockey. This one-of-a-kind dream home is a must-see!
Downloads & Media
Listing Agents
Request More Information
Request More Information
Location
3003 Watson Landing Landing, Edmonton, Alberta, T6W 2G4 Canada
Around this property
Information about the area within a 5-minute walk of this property.
Request Neighbourhood Information
Learn more about the neighbourhood and amenities around this home
Request NowPayment Calculator
- $
- %$
- %
- Principal and Interest 0
- Property Taxes 0
- Strata / Condo Fees 0

